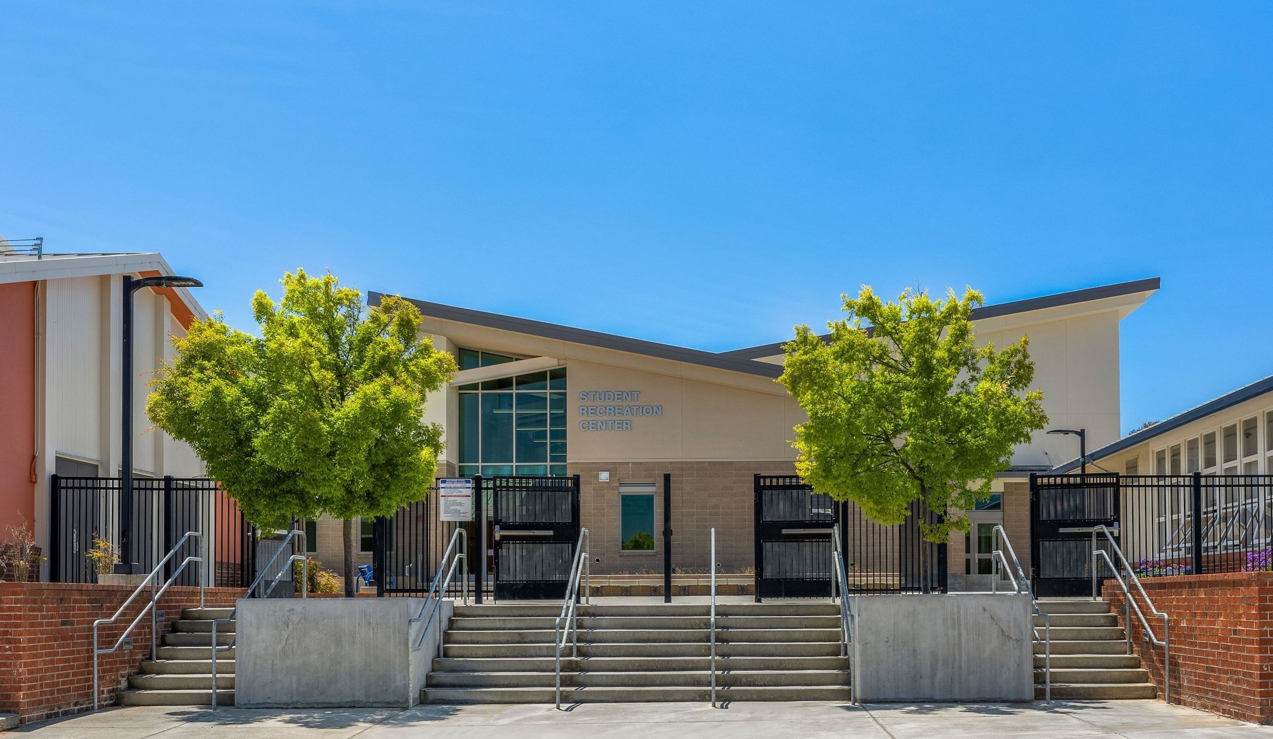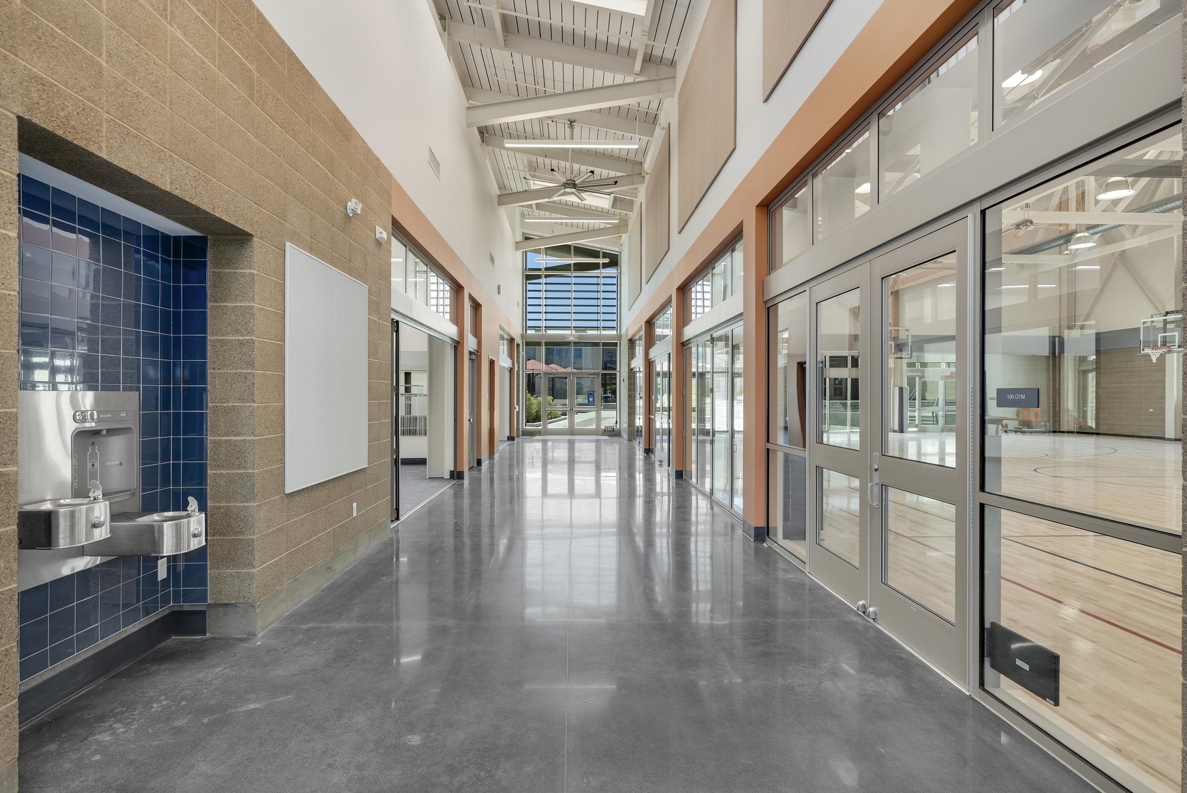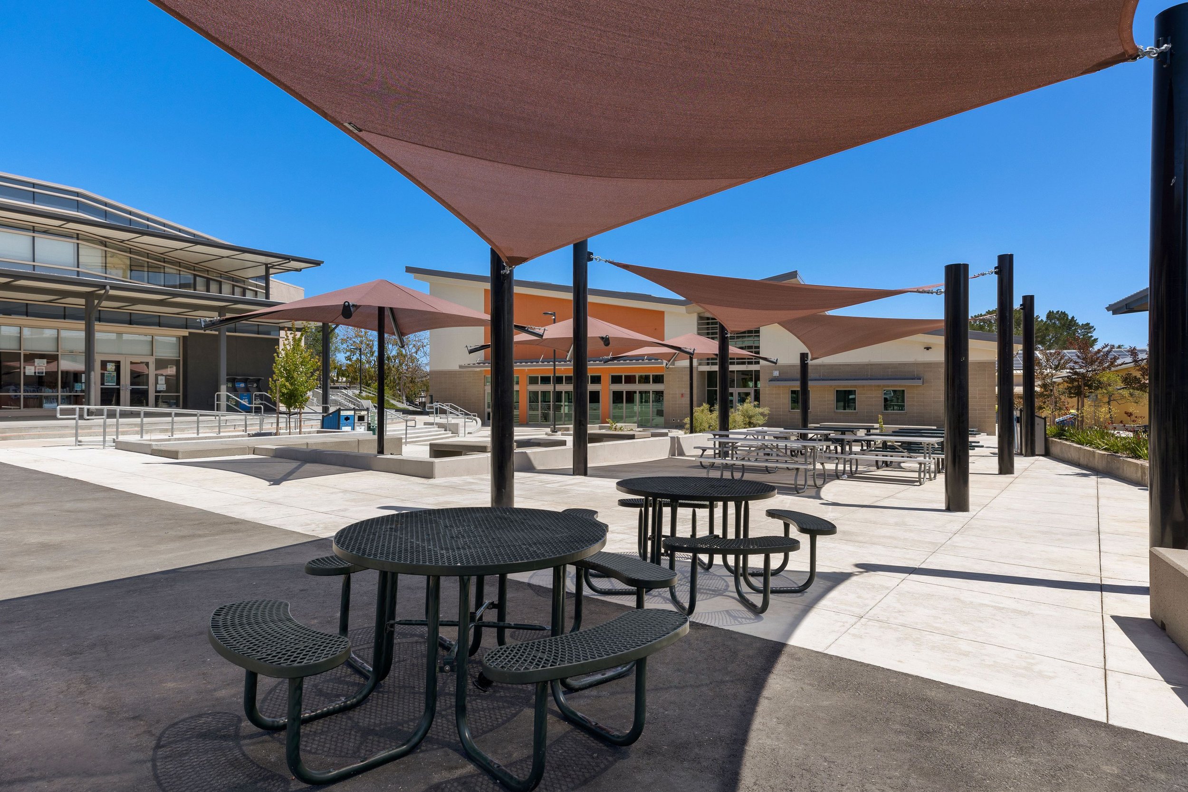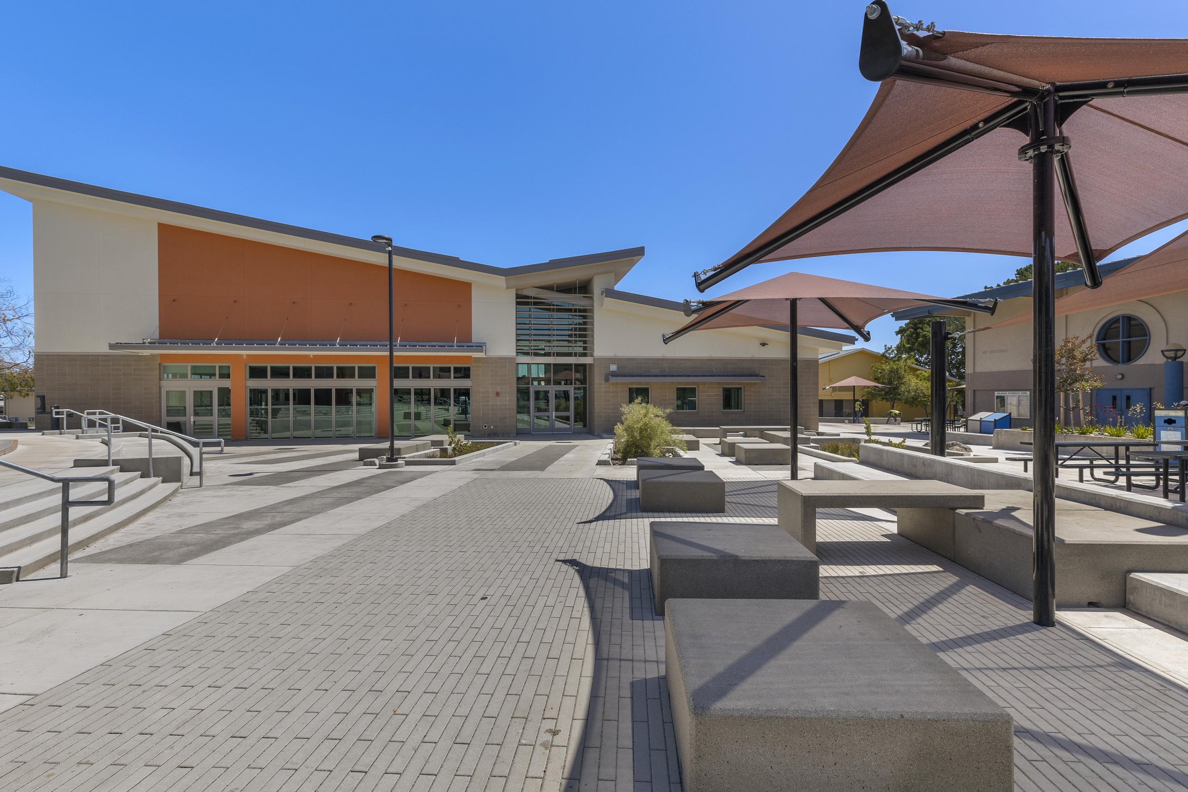“Our campus is loved by the entire community, but it doesn’t have any space that’s a community focus – it doesn’t have a heart” said then-school Superintendent Maggie MacIsaac in her first meeting with Hamilton + Aitken Architects ten years ago. Over the intervening time, H+AA designed several new buildings for the school district and modernized several more, but until receiving the commission to design the new Student Recreation Center and Quad, the idea of designing a new heart for the Burlingame Intermediate School campus remained an unfulfilled dream.
The new Student Recreation Center creates a vibrant hub of activity, fostering community engagement and promoting connections among students. Although project planning started in 2020, during the period of covid isolation, the design is all about community and shared personal space. Intended as a shared facility between Burlingame School District and the local recreation and parks department, project planning brought together stakeholders from the school and community, including students.
The centerpiece of the new Student Recreation Center is a spacious indoor basketball court, providing space for sporting events and tournaments. Additionally, the Center includes two multi-functional exercise rooms, facilitating a wide range of fitness and wellness activities. “We didn’t want this to be just a conventional gym, we wanted this to be recreation center that would serve students of many different interests and abilities” said school Bond Director Tim Ryan. To enhance flexibility, all program spaces interconnect through a central concourse and can be opened with operable glass partitions. This design feature allows for seamless transitions and adaptable use of the facility, accommodating not only physical education classes but also various school gatherings, social events, and community functions. “We wanted a space that could be used for basketball tournaments and dance classes by our community, and also be able to host large school events like our annual science fair,” said Ryan.
One of the most exciting aspects of the project is the long-awaited quad that will serve as the heart of the Burlingame Intermediate School campus. Funded under Burlingame’s Measure O bond, the quad includes shaded areas for student dining, socialization, and outdoor learning. It is envisioned as a vibrant, inclusive space that promotes interaction, collaboration, and a sense of belonging among students. The addition of shaded outdoor learning areas further complements the school's commitment to holistic education, encouraging students to engage with nature while expanding their academic horizons.
Extensive use of glass enhances the connectivity between indoor space and the new outdoor quad as well, including a new courtyard connecting to other campus buildings. In addition to interconnecting with each other, each indoor space can expand outdoors through opening glass walls. This allows for classroom activities and community events to expand outdoors in good weather.
The new Student Recreation Center is not just about providing modern amenities; it is also a testament to the school district’s dedication to fostering a strong sense of community. According to Superintendent Marla Silversmith, “By integrating a facility shared by our community within our school grounds, we not only enhance the educational experience of our students but also strengthen the bonds with our community.” The Center is a natural gathering place for students, encouraging social connections, and creating lasting friendships. It will serve as a catalyst for community-building activities, strengthening bonds among students and fostering a sense of pride in their school and community.
Find out more at AIA Small Firms Great Projects 18th Edition Editorial here
For more information on this project: https://haarchs.com/bis-gym
Photos: Phil Clarke Photography








