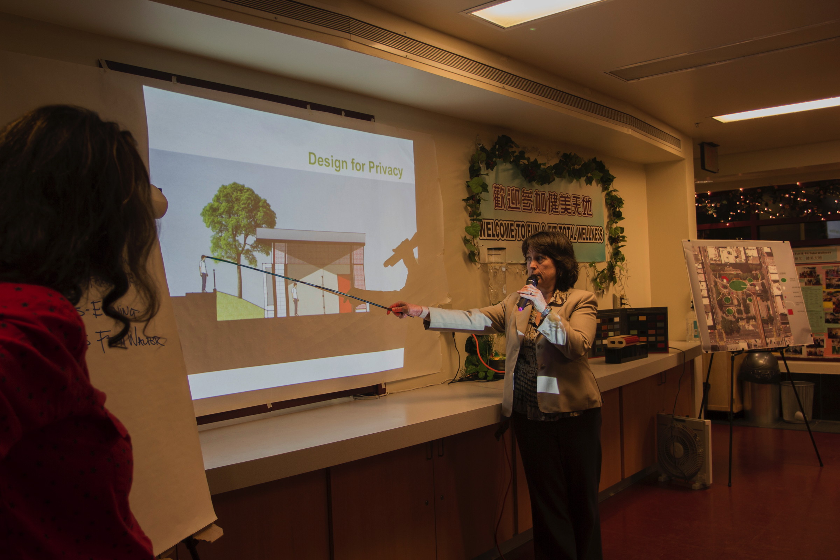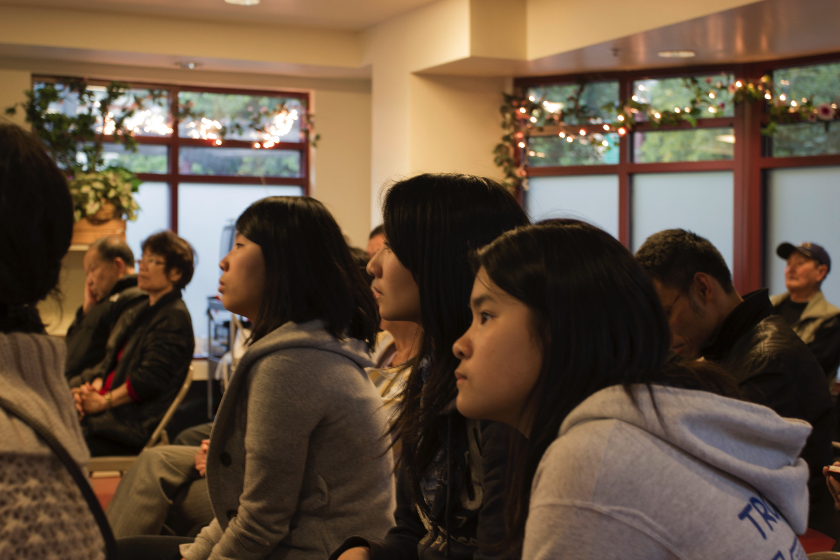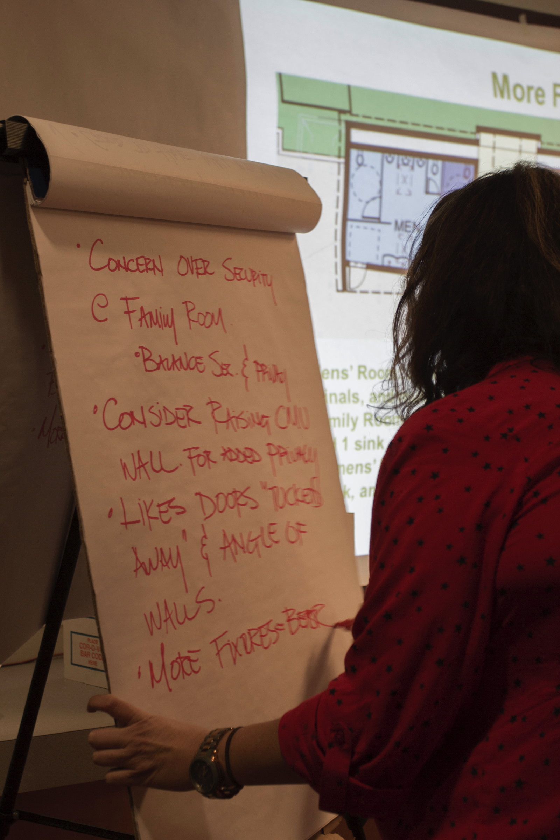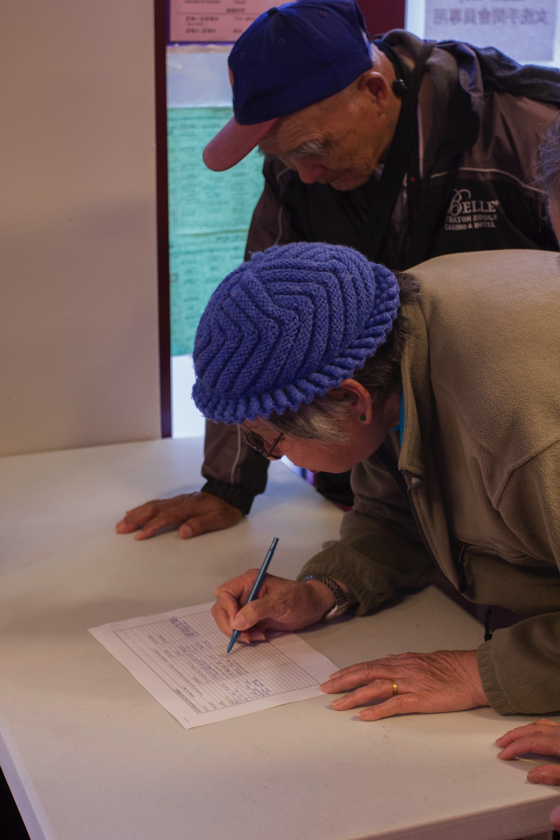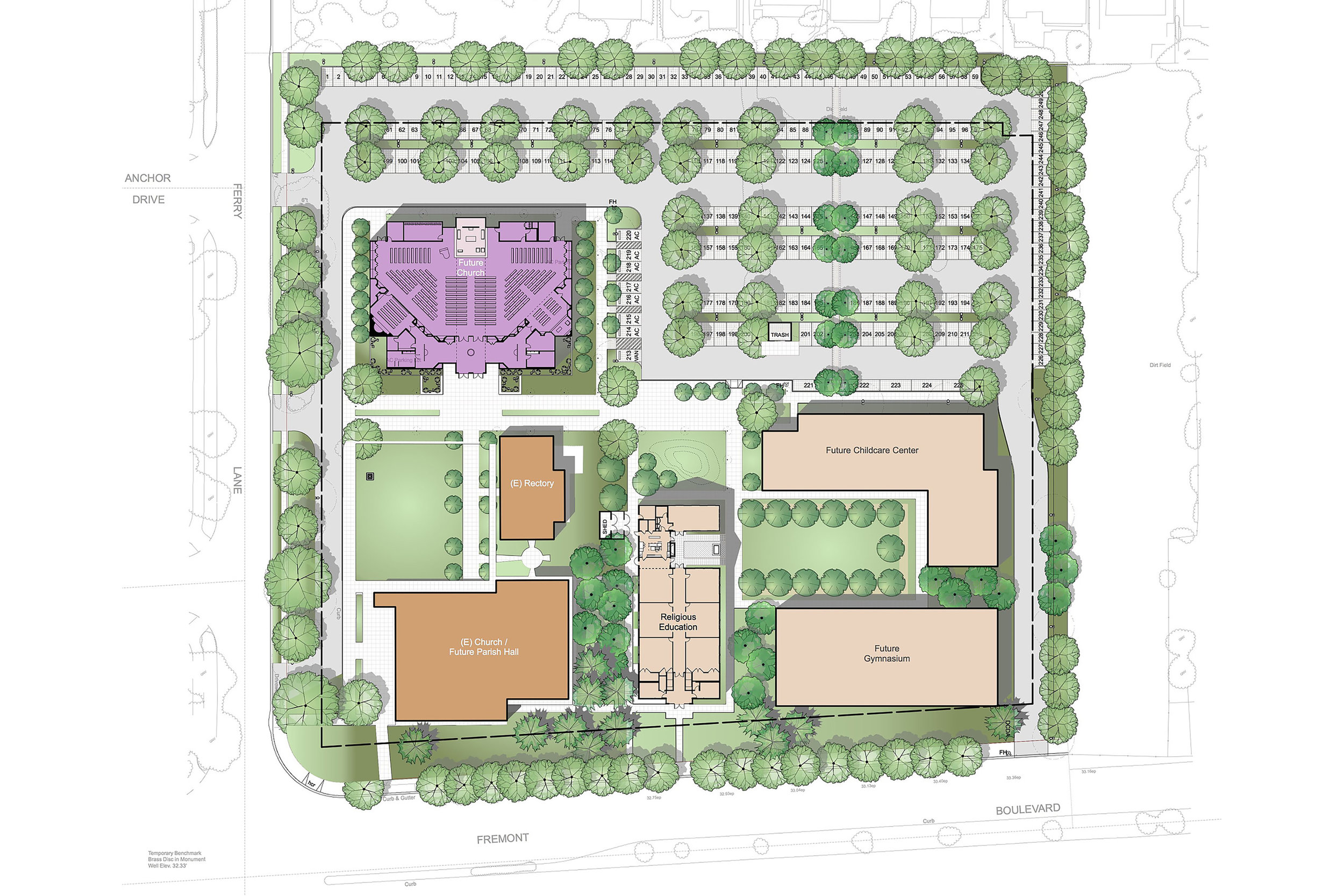
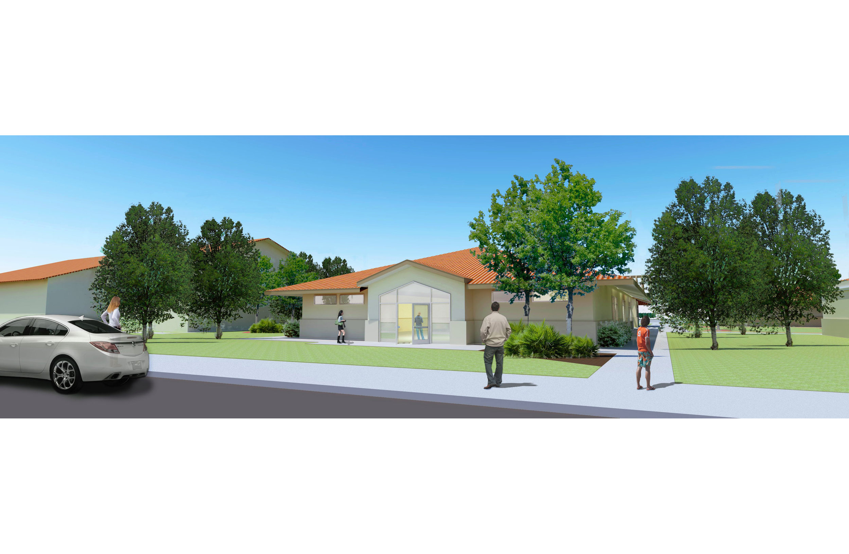
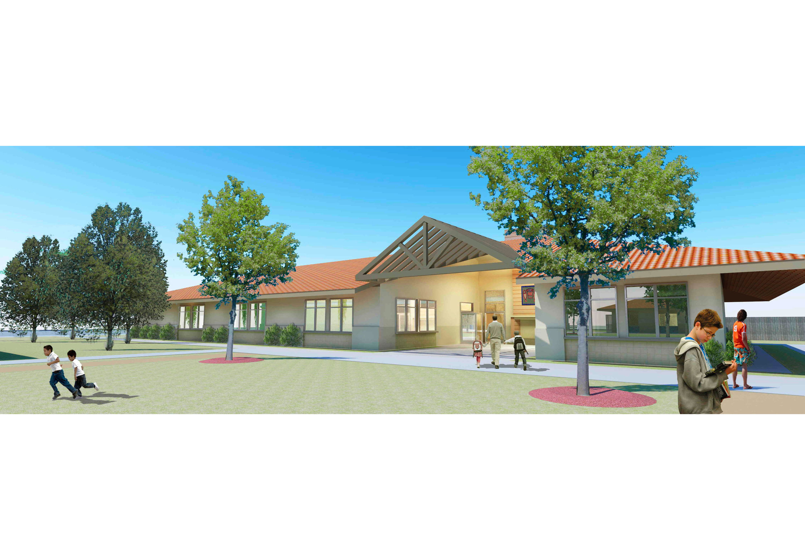
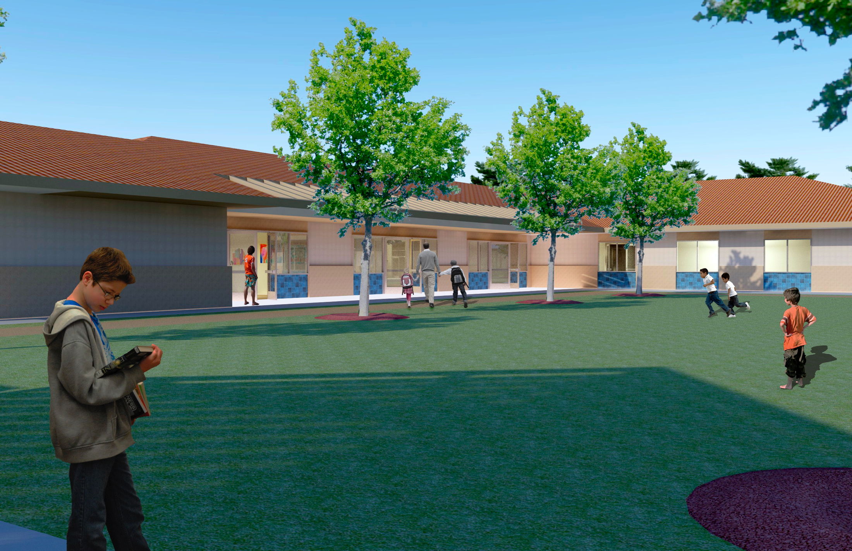
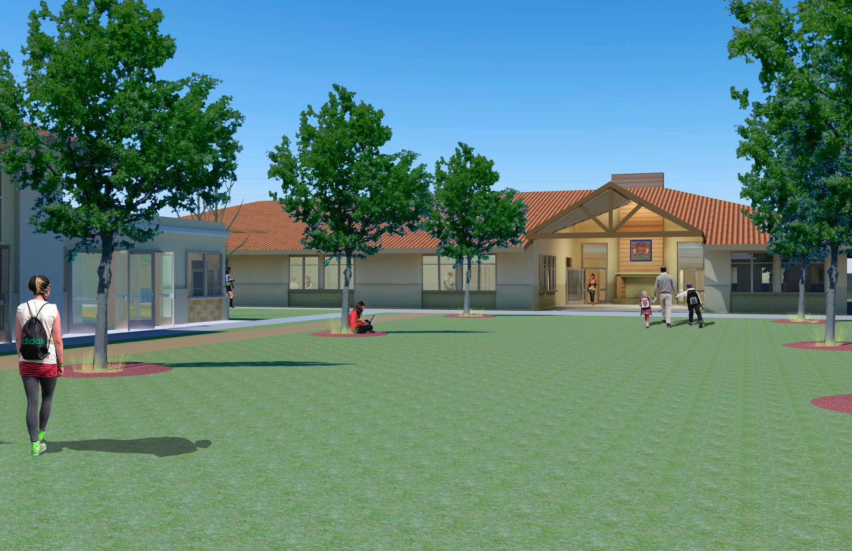
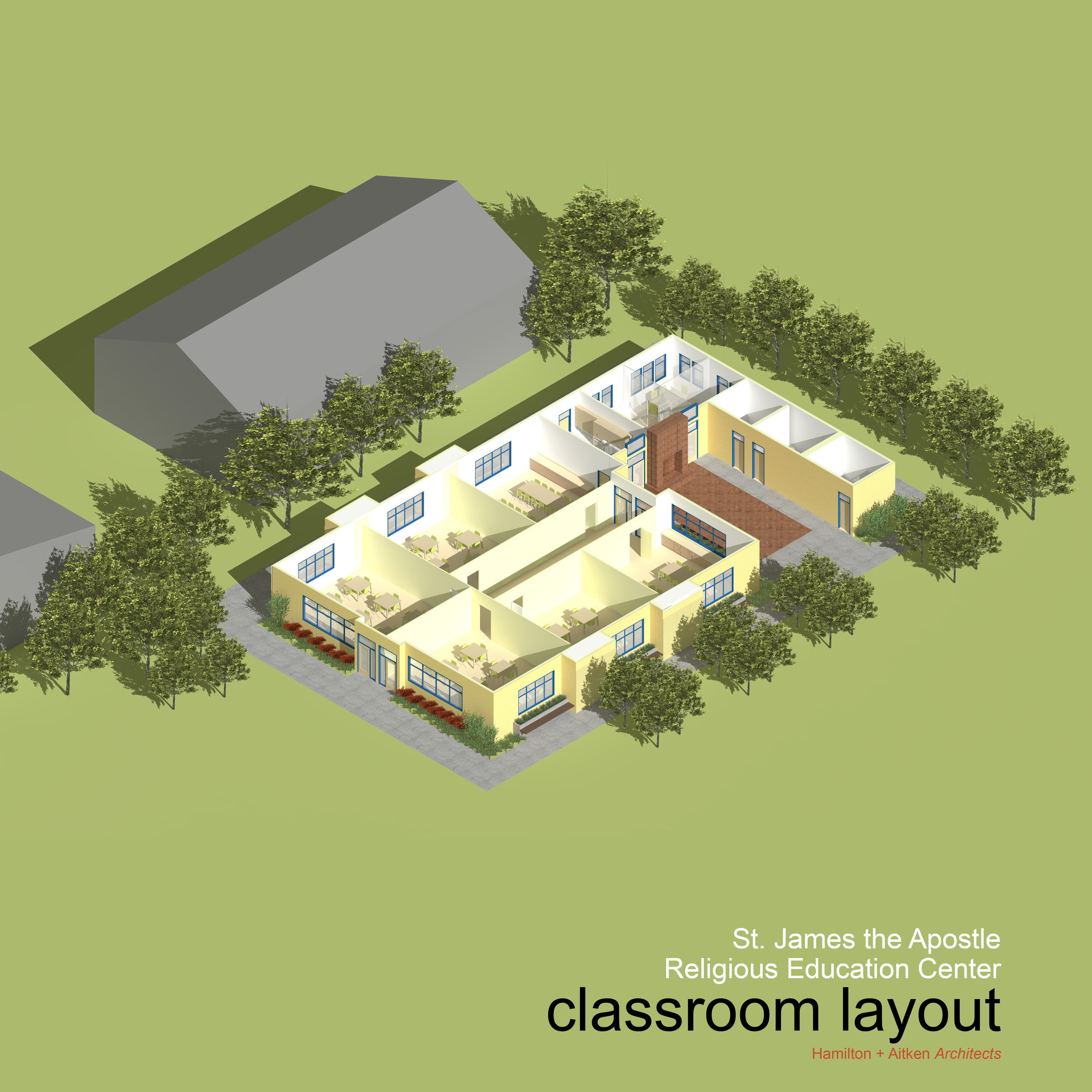
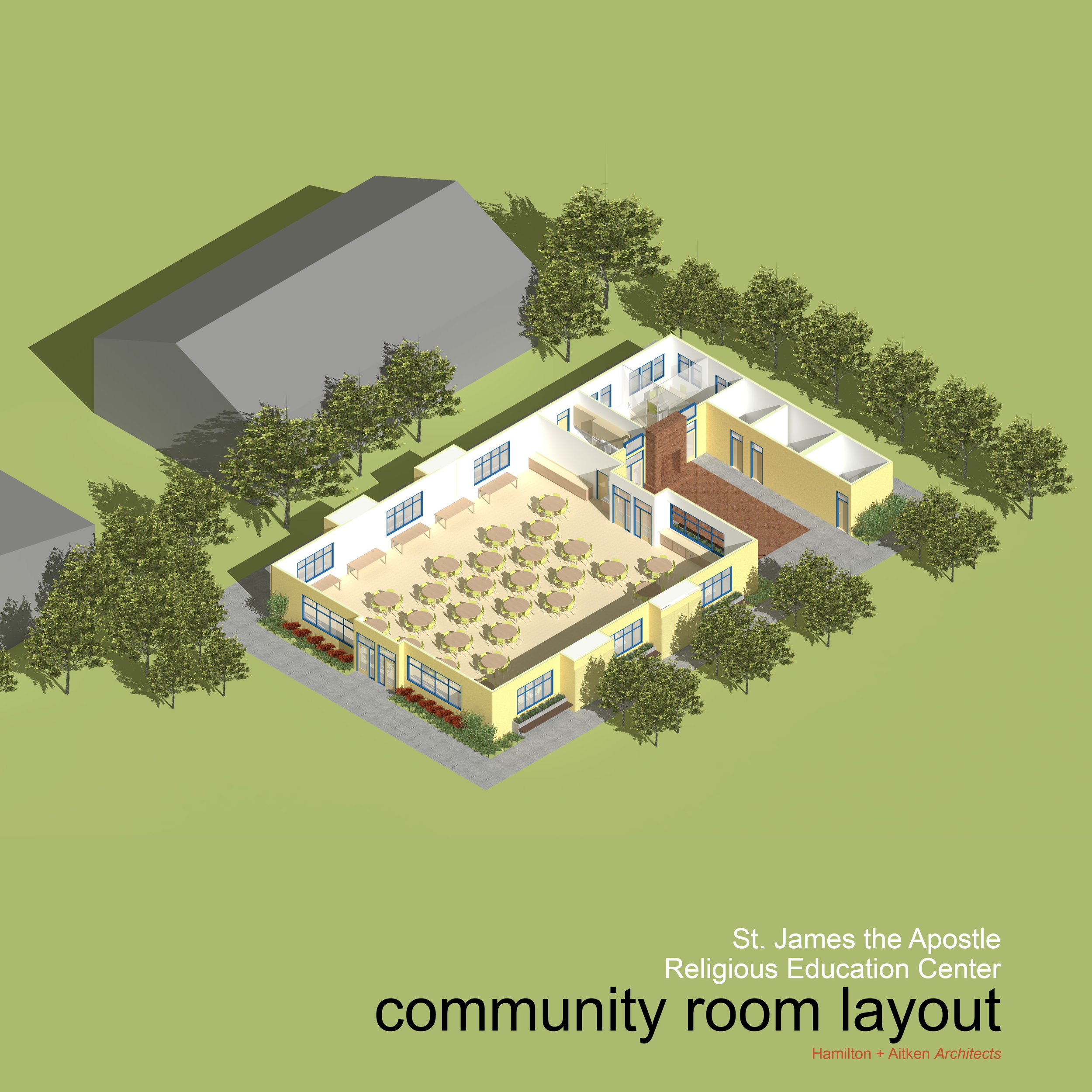
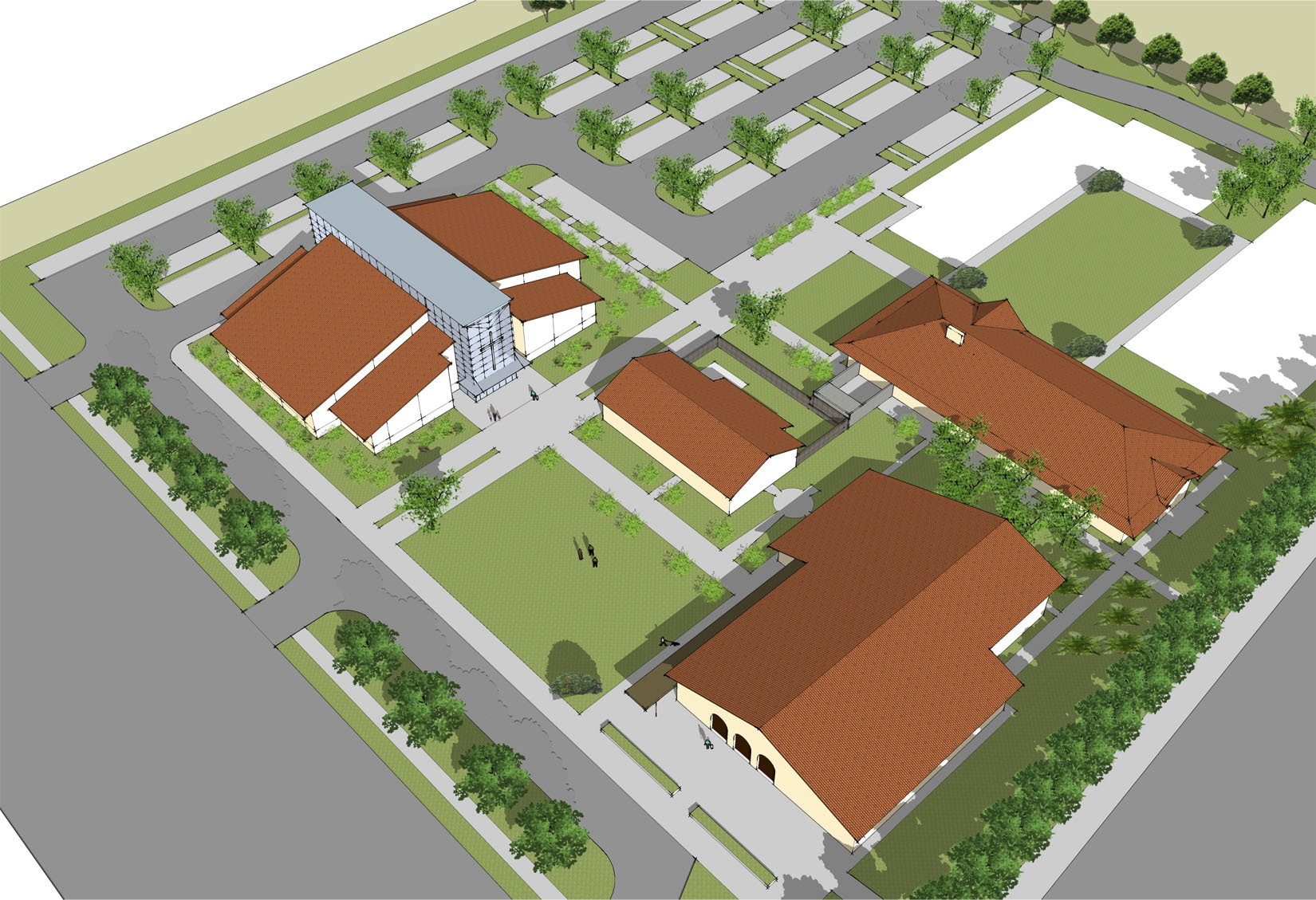
Community Planning Process
The community design process at St James the Apostle campus included the parish design committee, rector and pastor in a design and planning process to reveal ways to resolve long term needs of the church community. Stakeholder meetings included the entire parish at several workshop presentations, as well as regular check-in with leadership at the diocese to report on land use, regulatory compliance, project cost and fundraising issues.
Parish goals were to implement a new religious education building, while accommodating long-term goals for a new, more prominently located church; conversion of the existing sanctuary building into a parish hall; and developing unused parts of the large site for youth activities and community child care.
St James the Apostle Master Plan
Catholic Diocese of Oakland
This master plan for a large underused church property in Fremont outlined a long-term plan for a new parish church, religious education building, athletic and childcare facilities, and re-purposing the existing church building into a parish hall.
The church complex is organized around a series of outdoor spaces that connect the parish hall to the new church, and the religious education building to a new gym and childcare building. New stations of the cross line the sides of an outdoor cloister.

