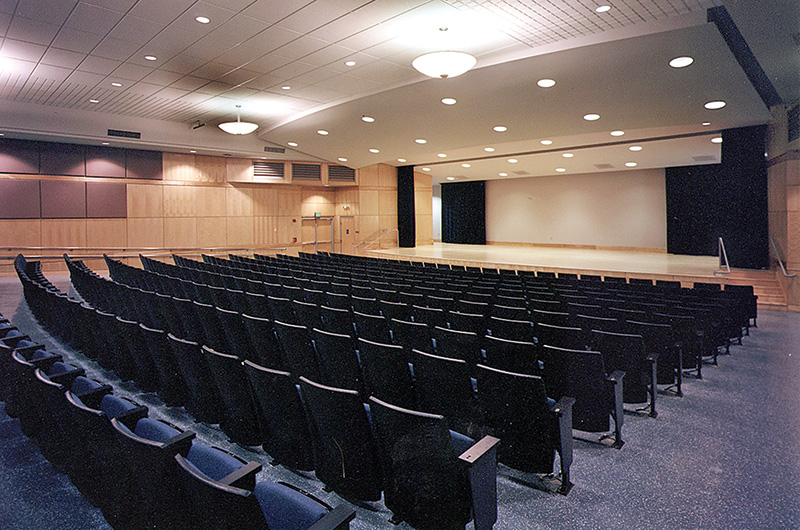
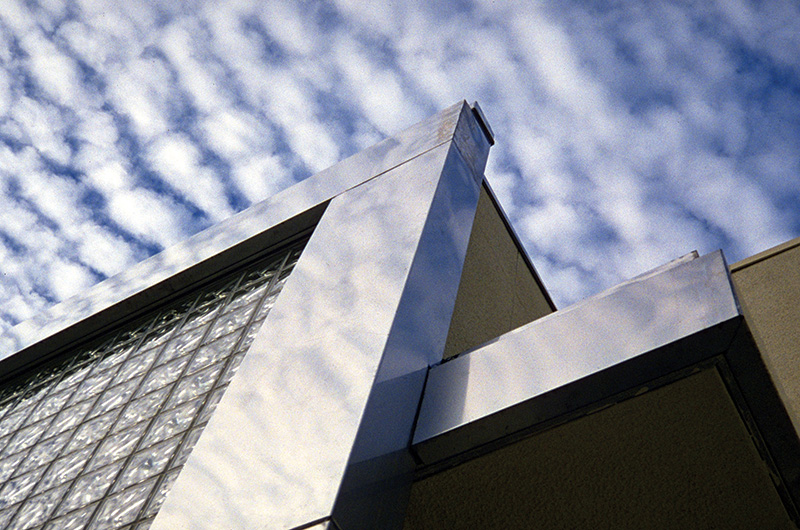
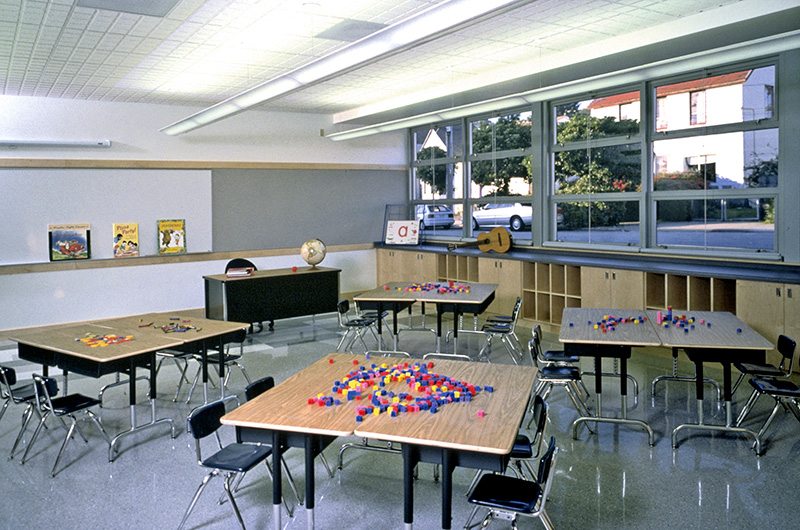
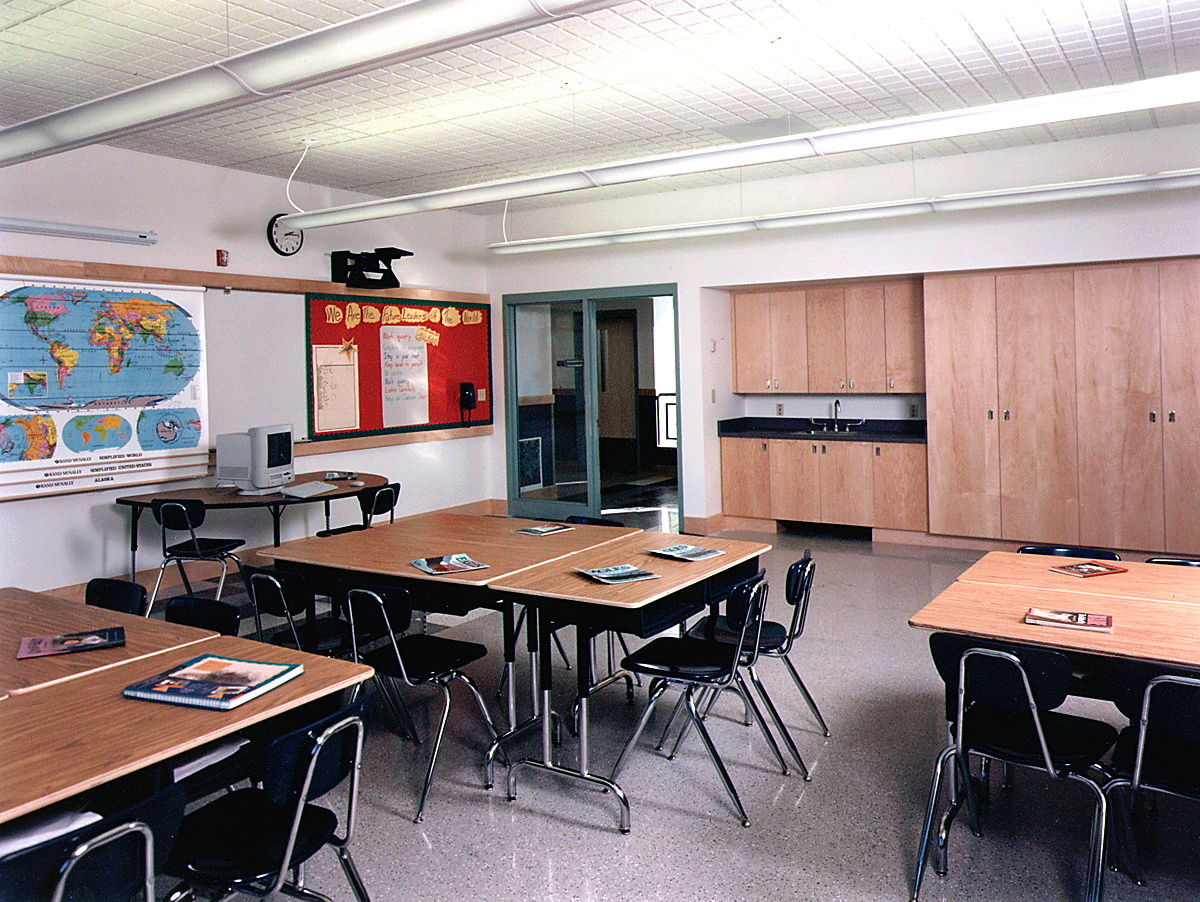
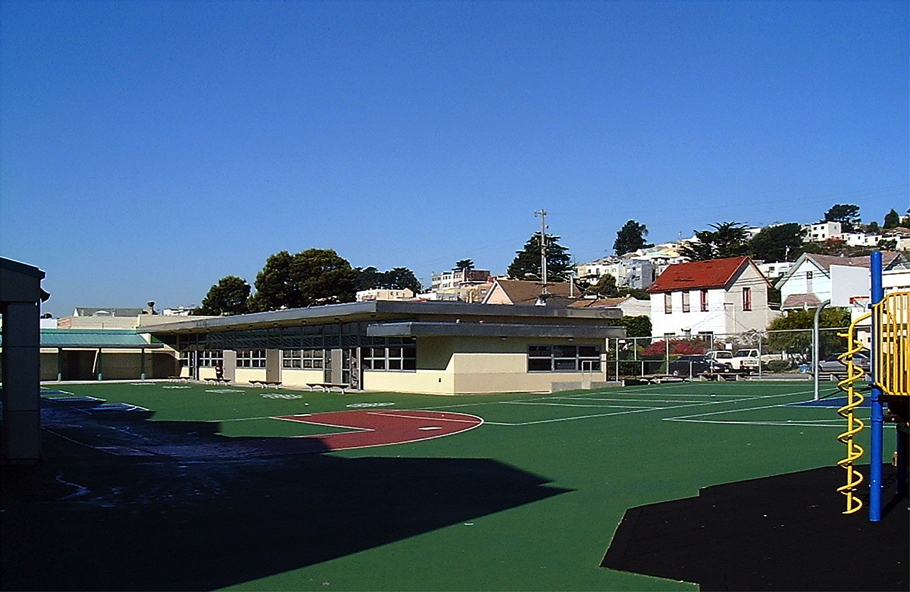
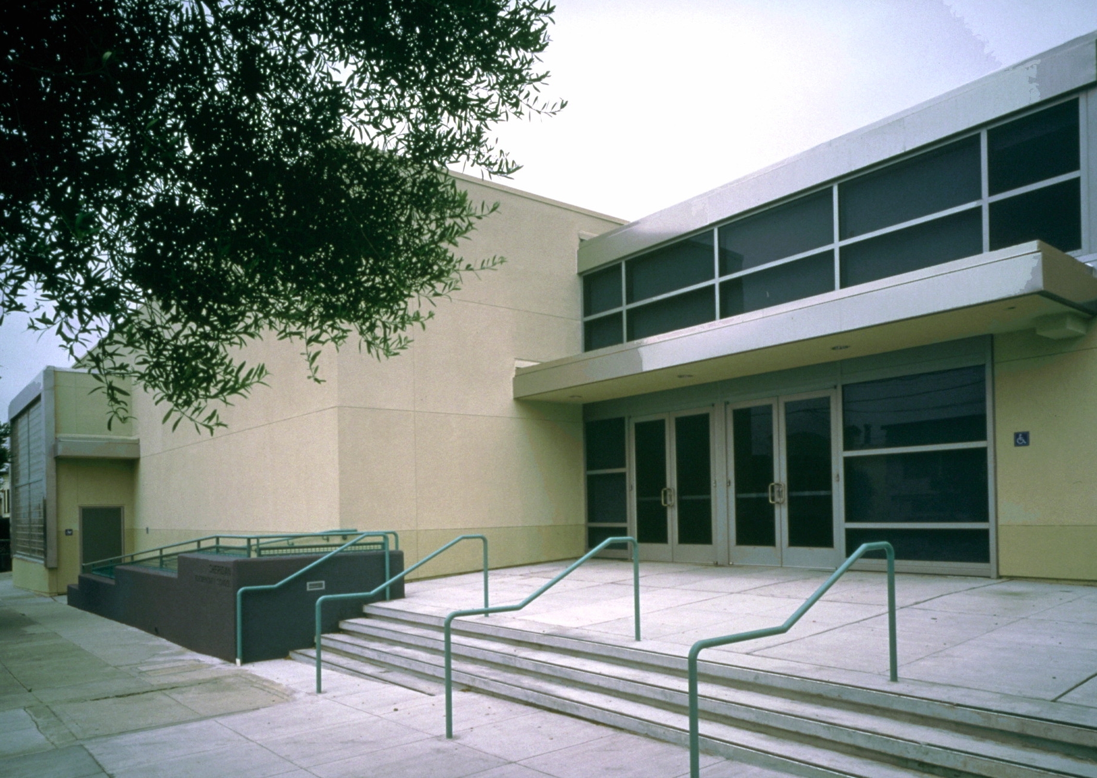
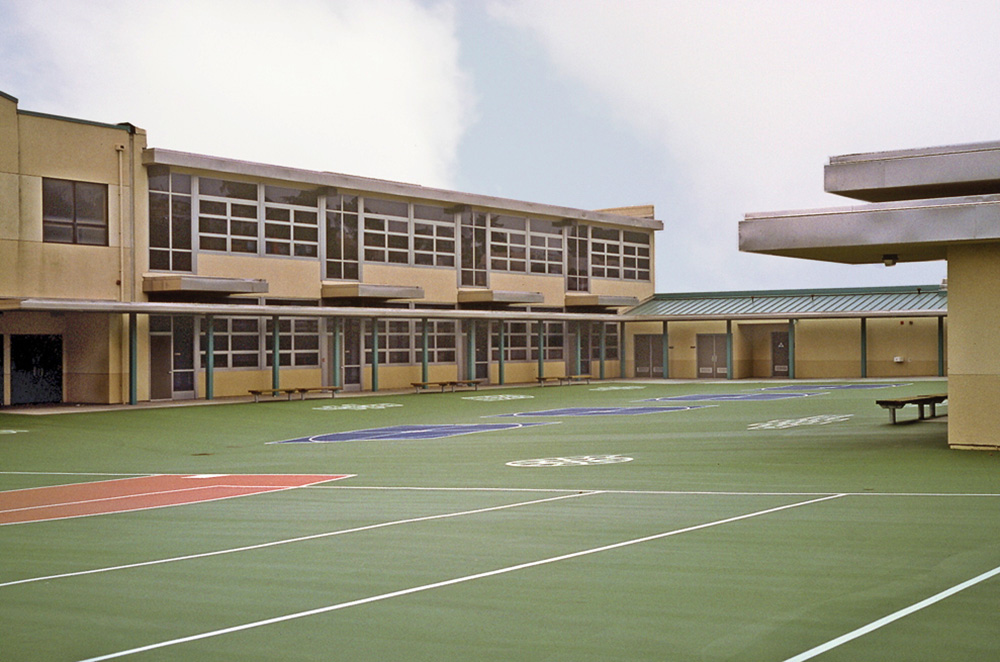
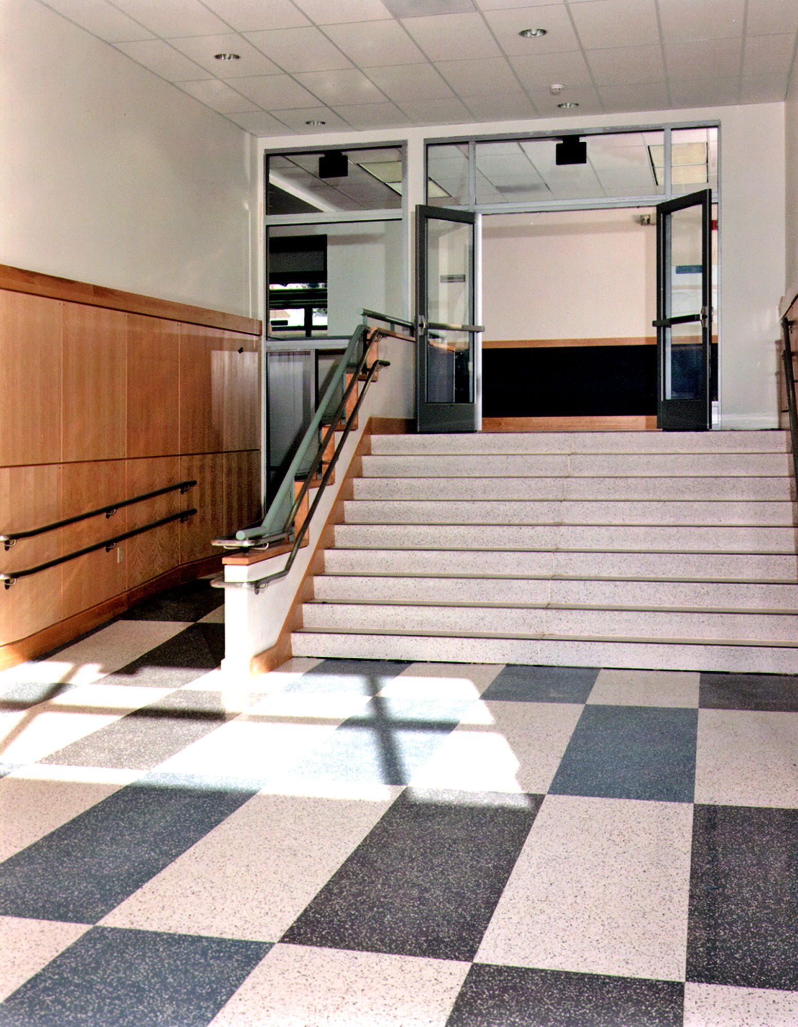
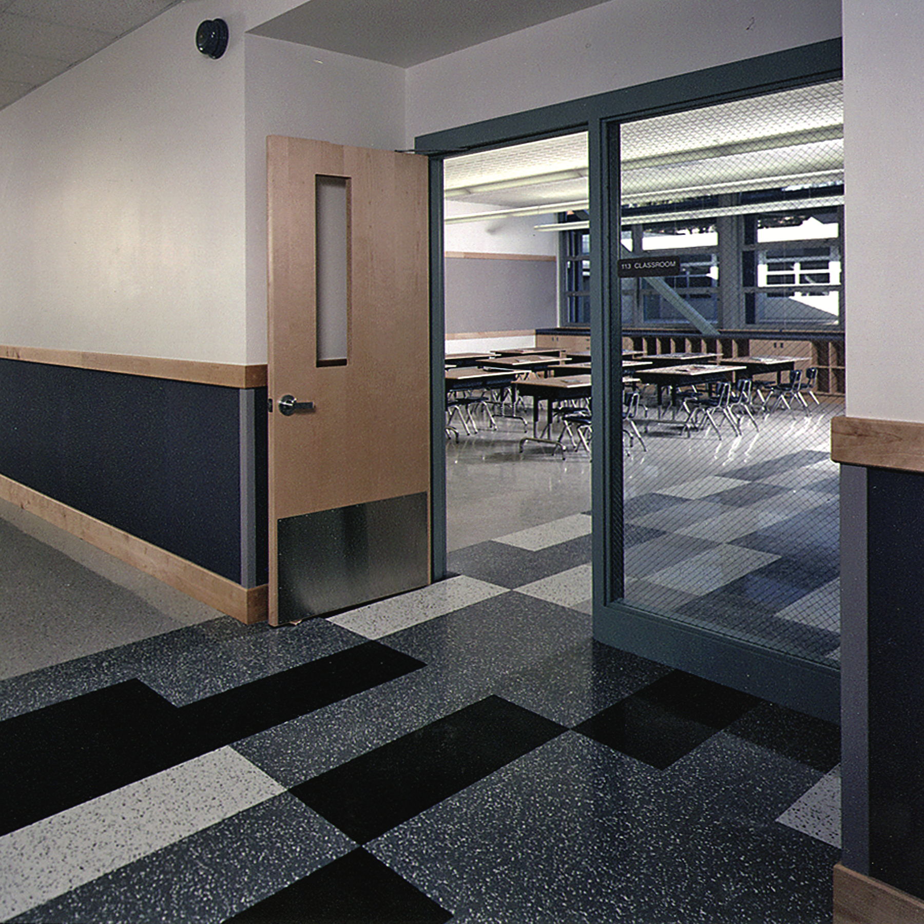
Sheridan Elementary School
San Francisco USD
A new two-story addition replaced aging portable classrooms for this K-5 elementary school. The addition includes thirteen classrooms, seminar rooms, an art/ science workroom, and a fixed-seat auditorium.
The new auditorium was designed in response to the local community’s request for a joint-use space which could be used by neighborhood groups as well as support the school’s music curriculum. The auditorium has a separate lobby and entrance for the neighborhood to facilitate use for neighborhood meetings and community events.
