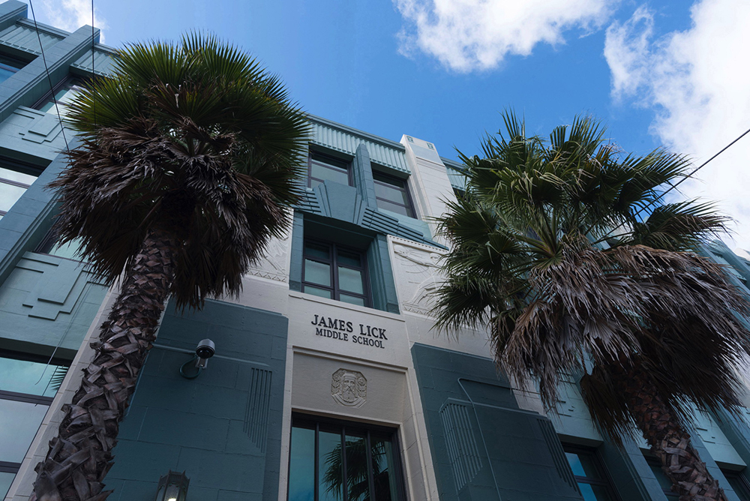
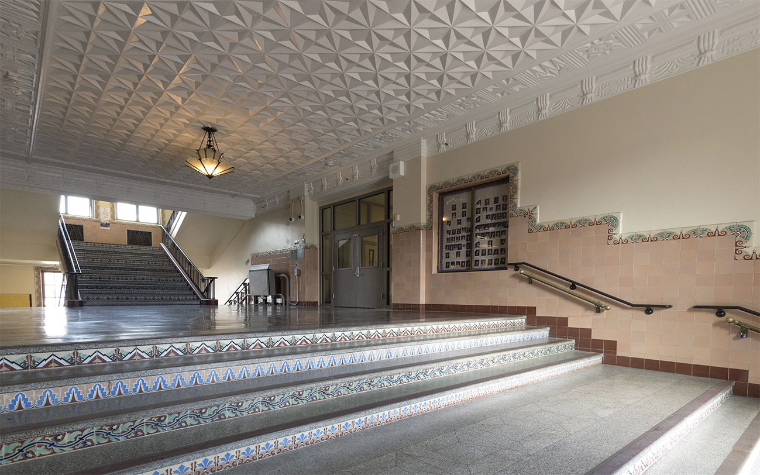
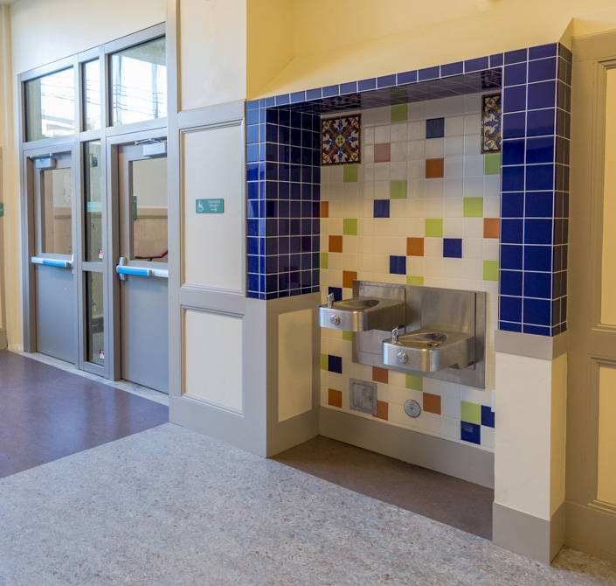
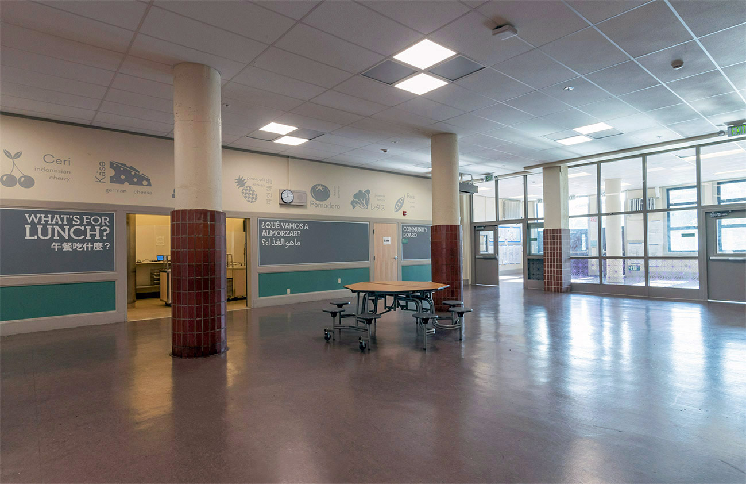
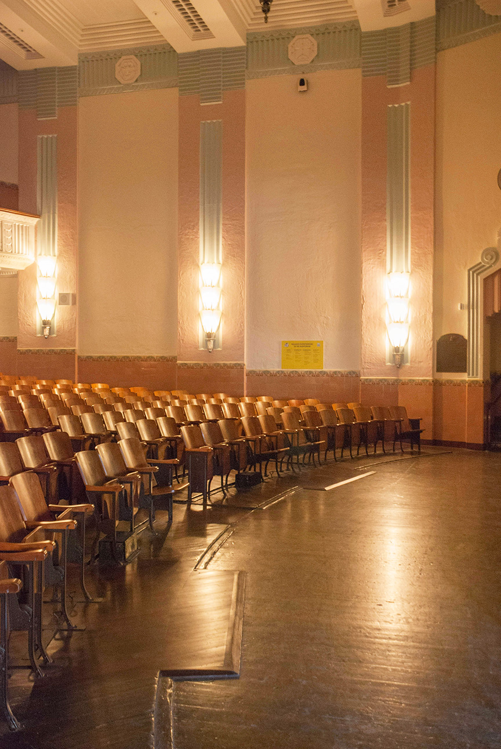
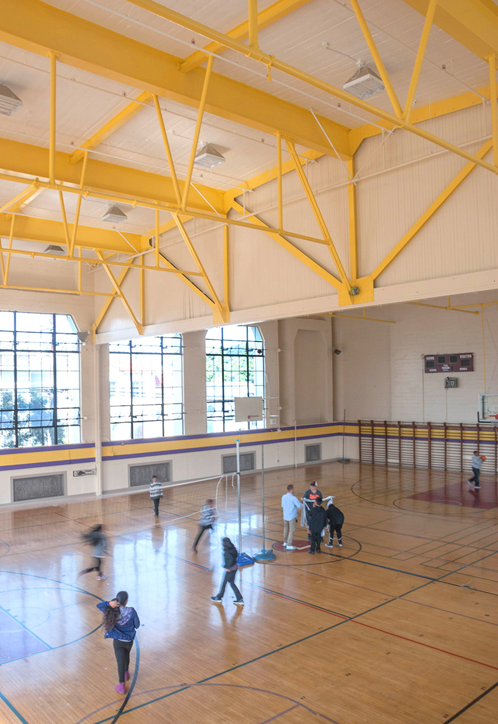
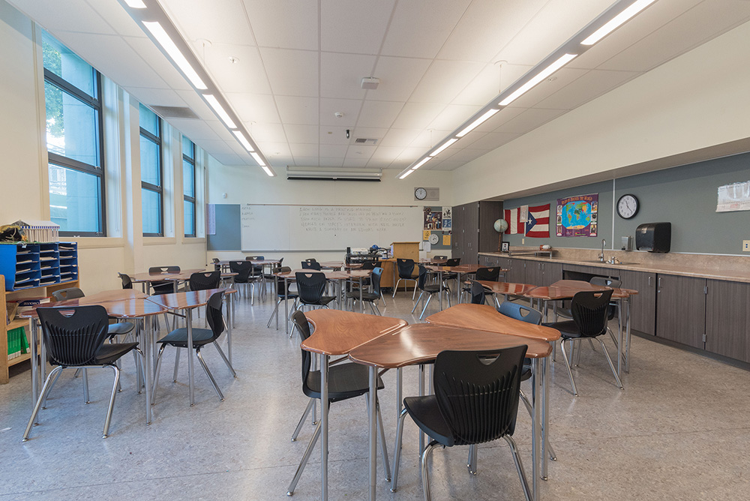
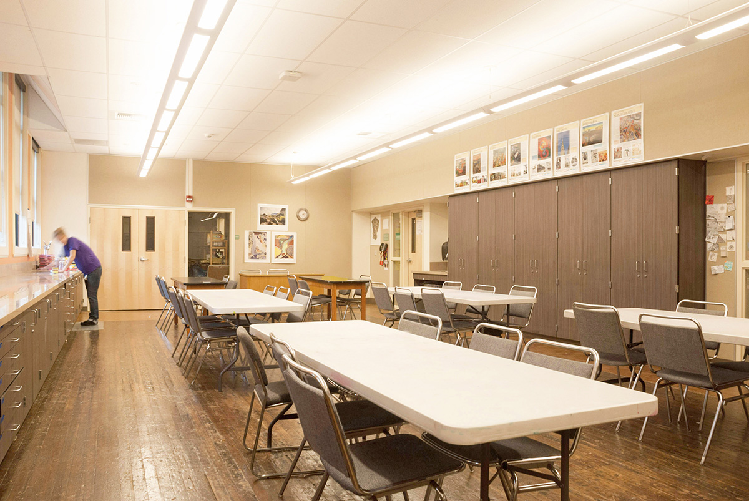
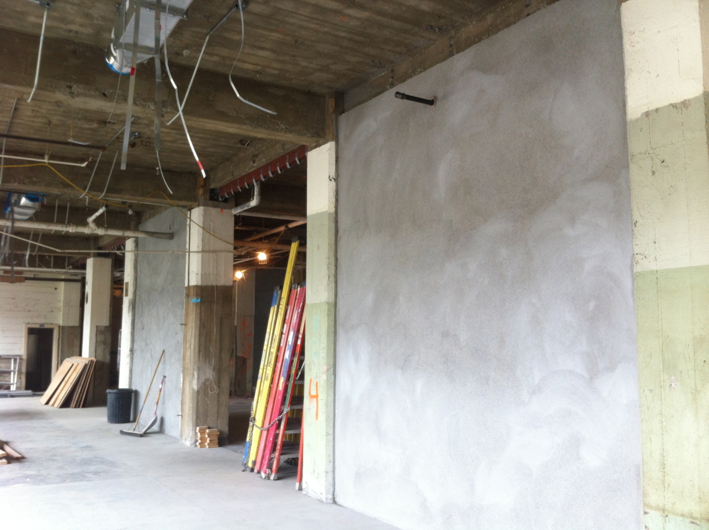
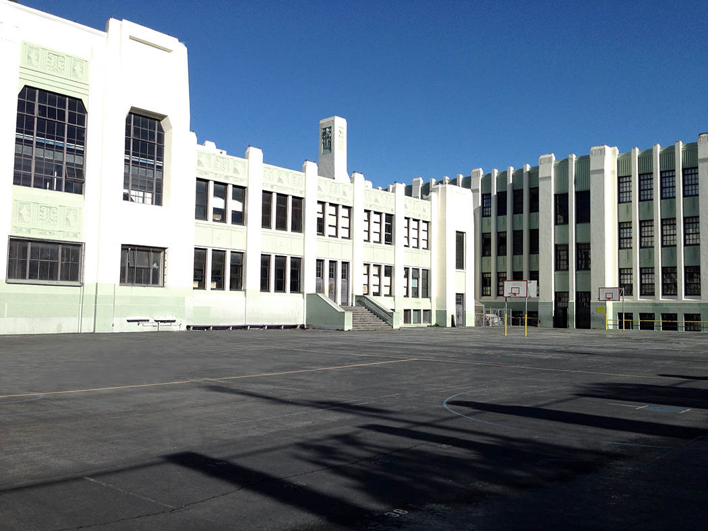
James Lick Middle School
San Francisco USD
The design to modernize this 1932 Art Deco middle school campus addressed educational and facilities needs of the campus.
The lowest level of the four-story classroom wing included outmoded vocational training areas, which we converted to a STEAM center including new science and art classrooms, music and practice areas, and a dance studio.
The school is located on a sloping site in an urban location, and our design needed to provide a new accessible path through two multi-story buildings connecting to eleven distinct levels. A special challenge was to minimize the impact of new concrete shear walls on the existing school.
The rest of the school received a major overhaul, including new more efficient administration and counseling areas, a cafeteria renovation bringing in natural light, a new drama classroom, and modernized performing arts auditorium. Other improvements included new energy-saving windows; power, lighting and data infrastructure; toilet room and plumbing replacement, and new ceilings for future flexibility.
Other important elements of the work include seismic strengthening, fire protection sprinklers and fire alarm upgrade.
