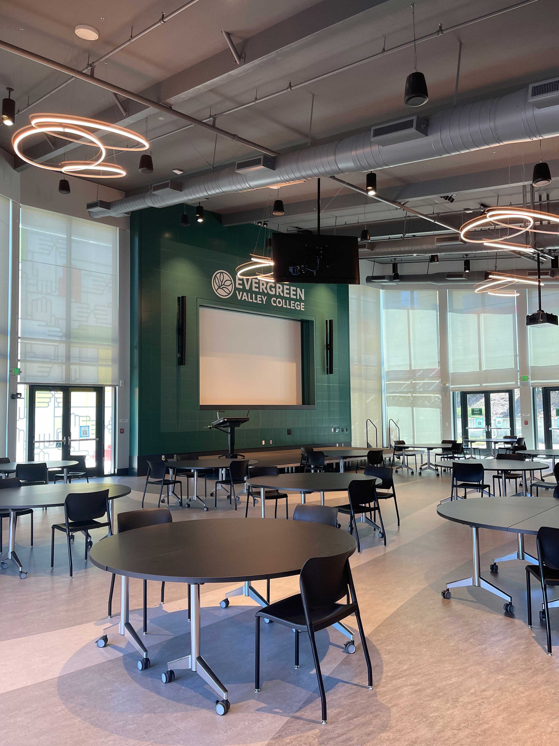
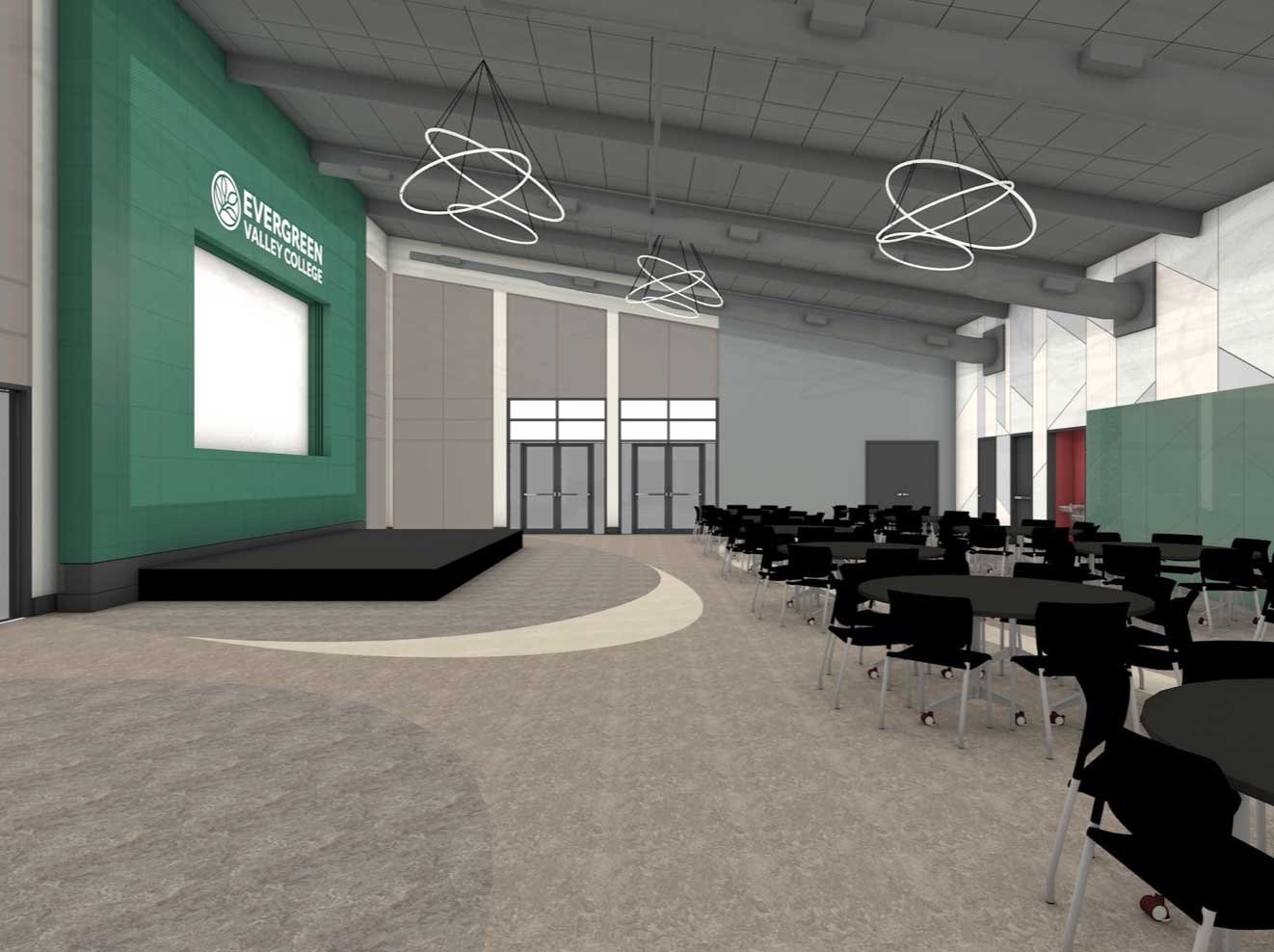
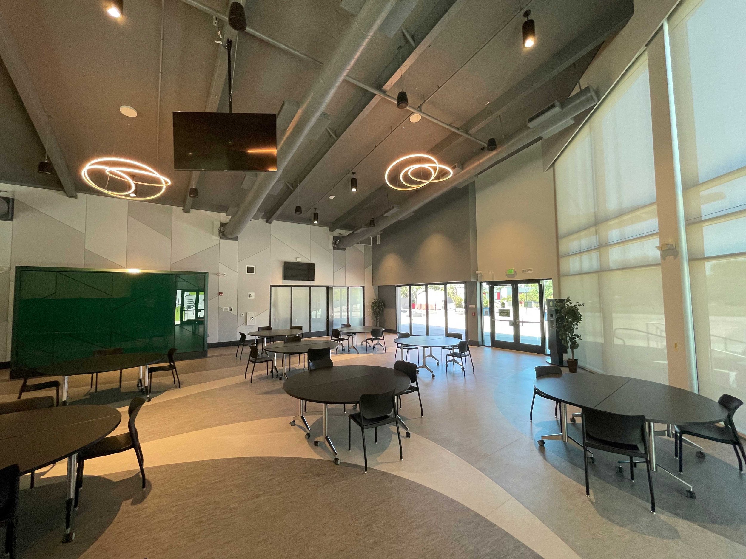
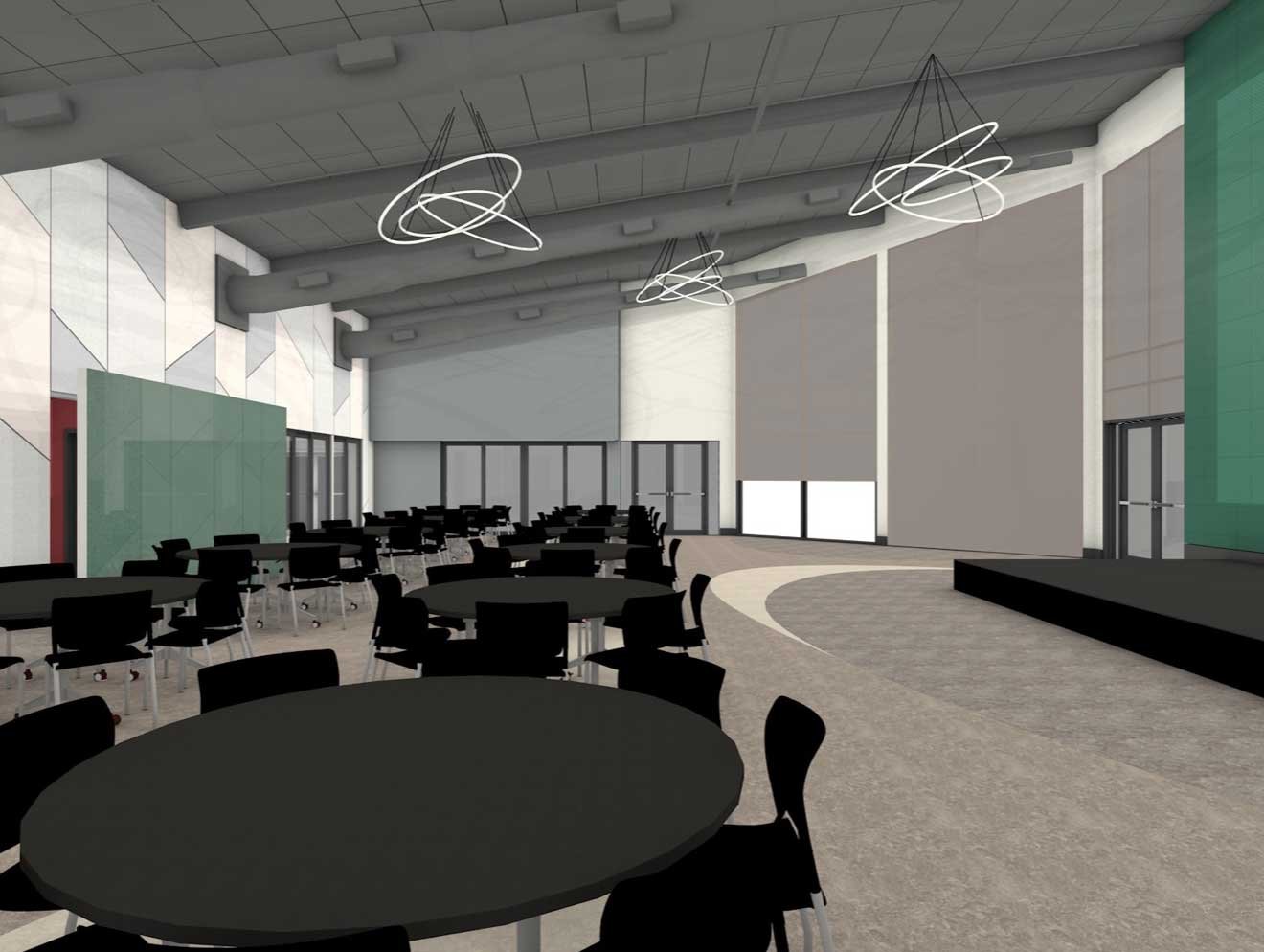
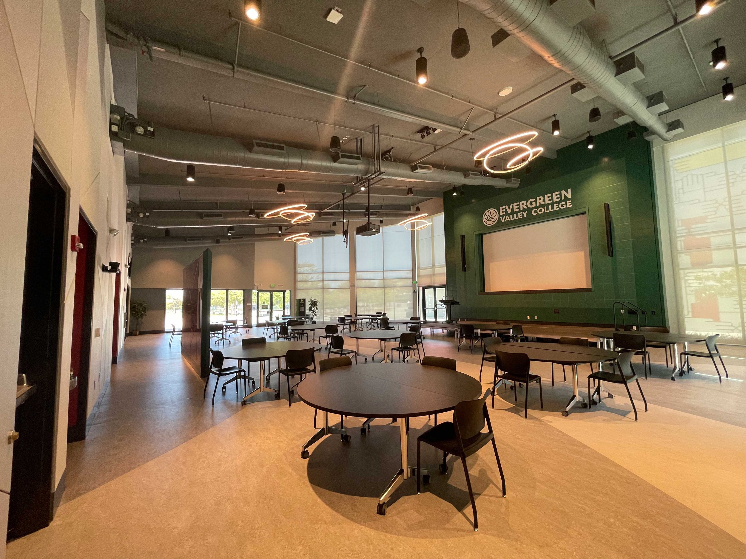
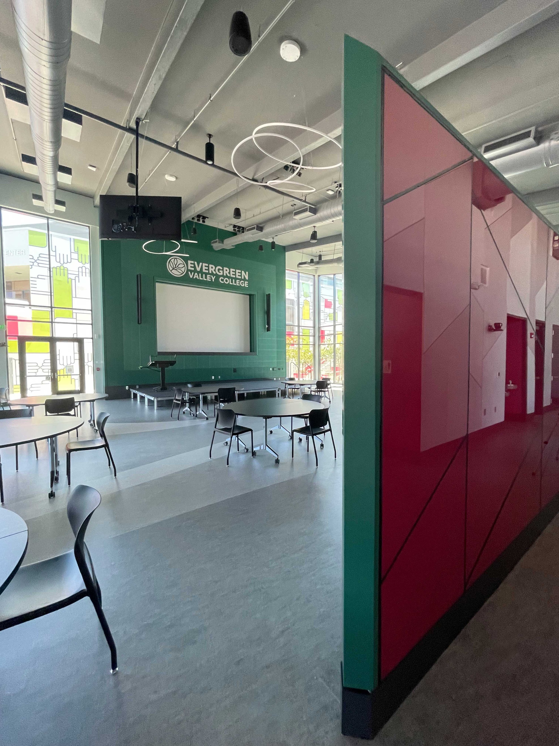
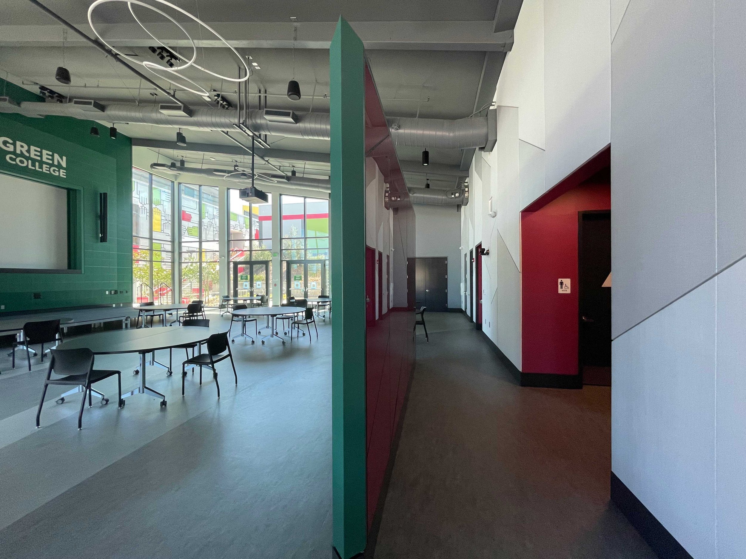
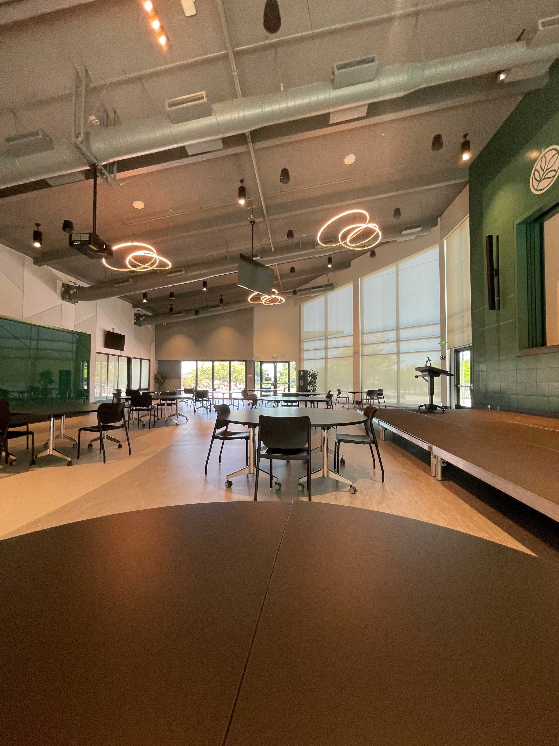
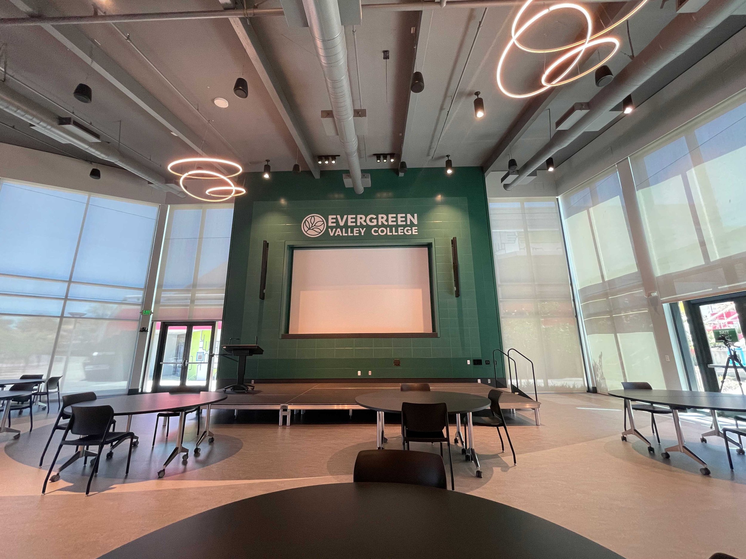
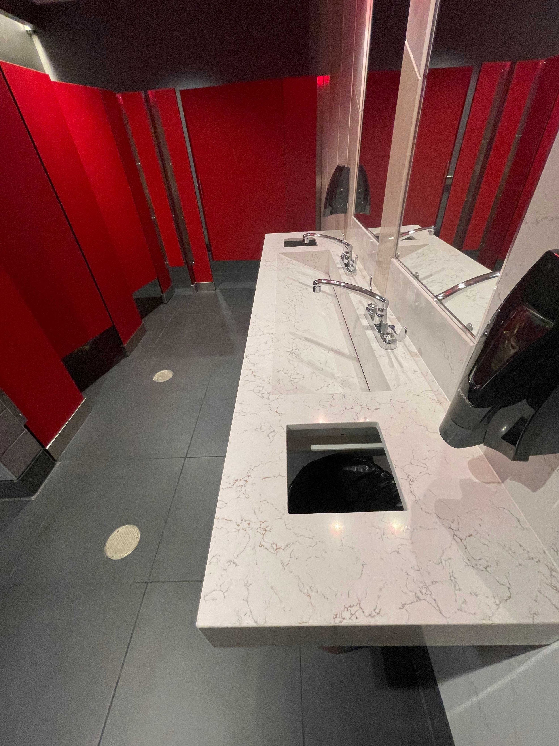
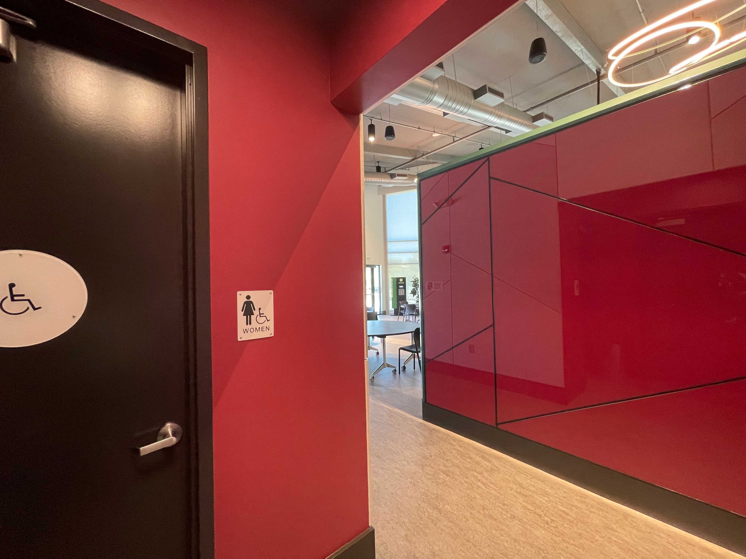
Gullo II Multipurpose Modernization
San Jose Evergreen Community College District | San Jose, CA
Interior modernization of the Gullo II Multi-purpose room, and its adjacent restrooms. The project goal was to transform the space into a high-end, state-of-art, fully-equipped assembly space, that will be used for board meetings, graduations, panels, lectures, and celebrations.
The design was developed to thoroughly reflect Evergreen Valley College (EVC’s) branding and values, as well as perpetuate the dialogue within other buildings in the campus.
The design development process included a series of stakeholder meetings, including the participation of College executives, program, and construction managers. The committee also received extremely valuable input from Facilities and maintenance staff, which are such key players in the project's success.
EVC strongly values inclusion and community participation. As part of the design development process, a series of three concepts got submitted to the students and staff for voting. Hamilton + Aitken design team assisted and supported the stakeholders during this process, providing renderings, project descriptions, and material samples to illustrate the different variants.

