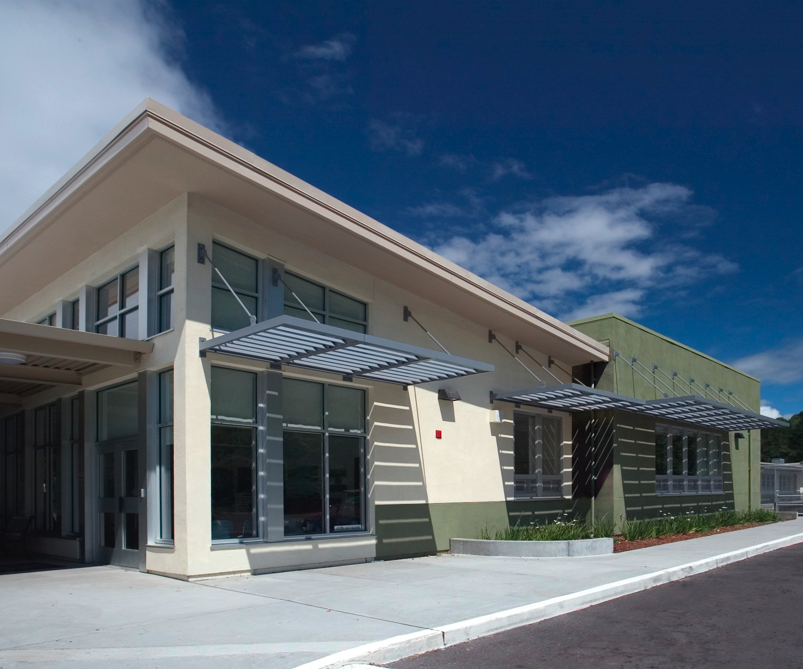
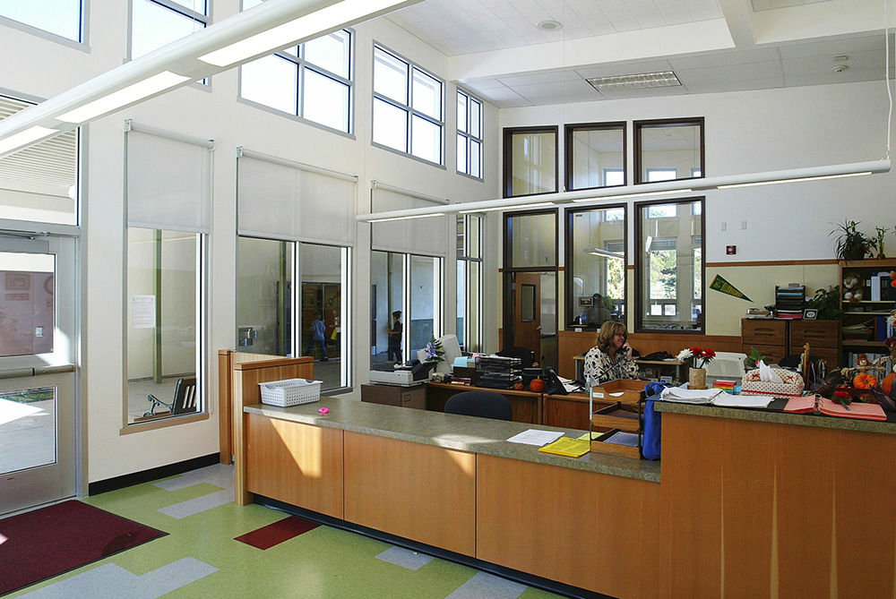
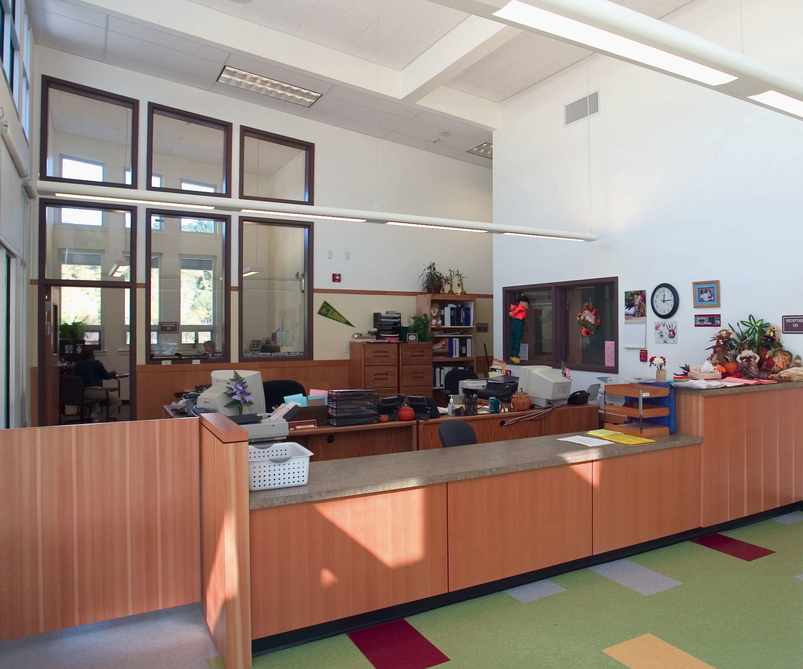
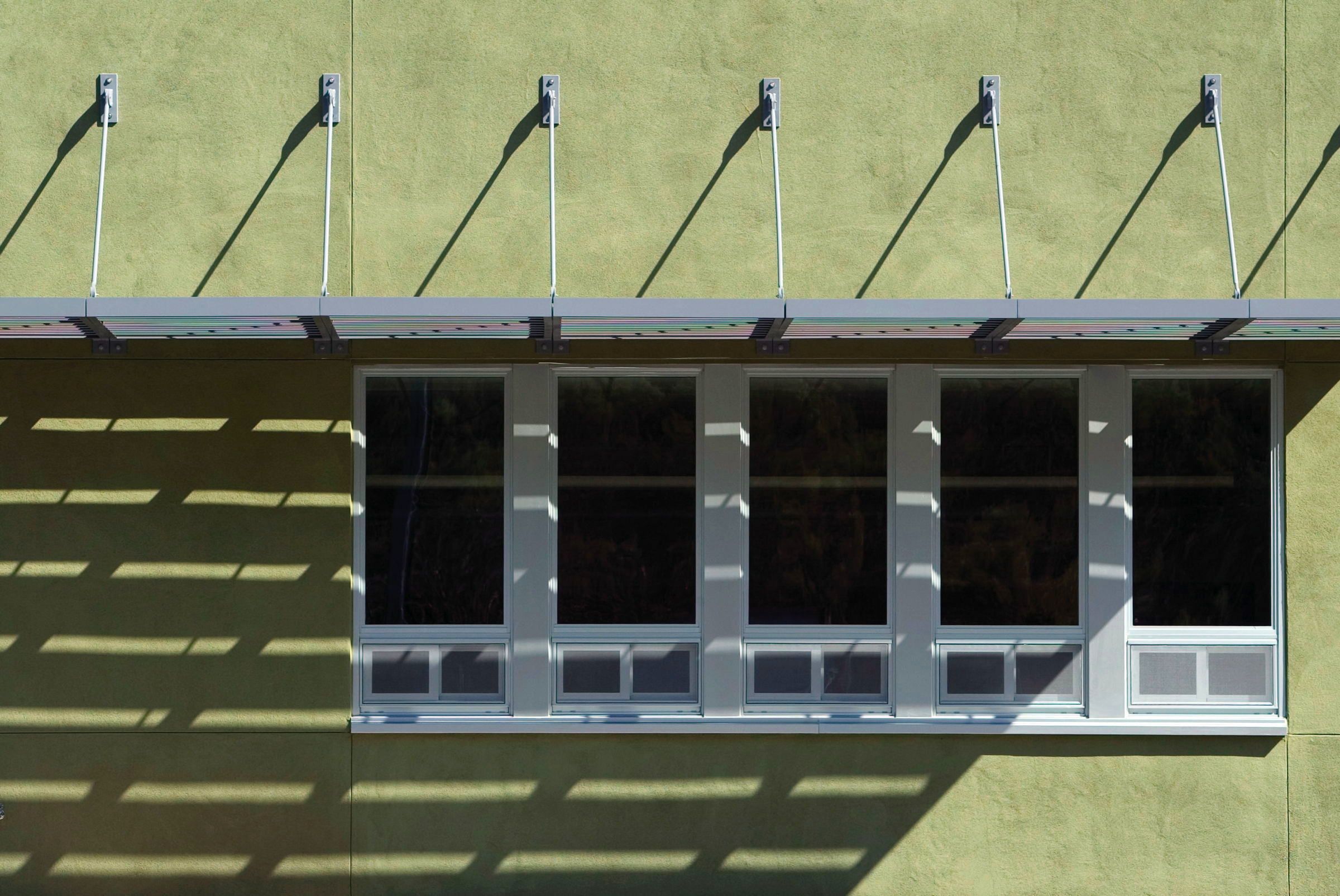
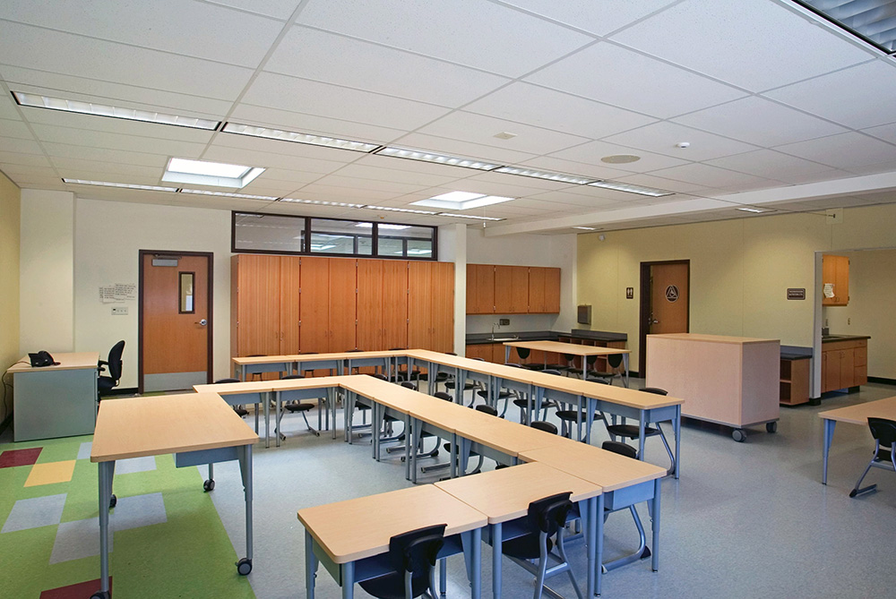
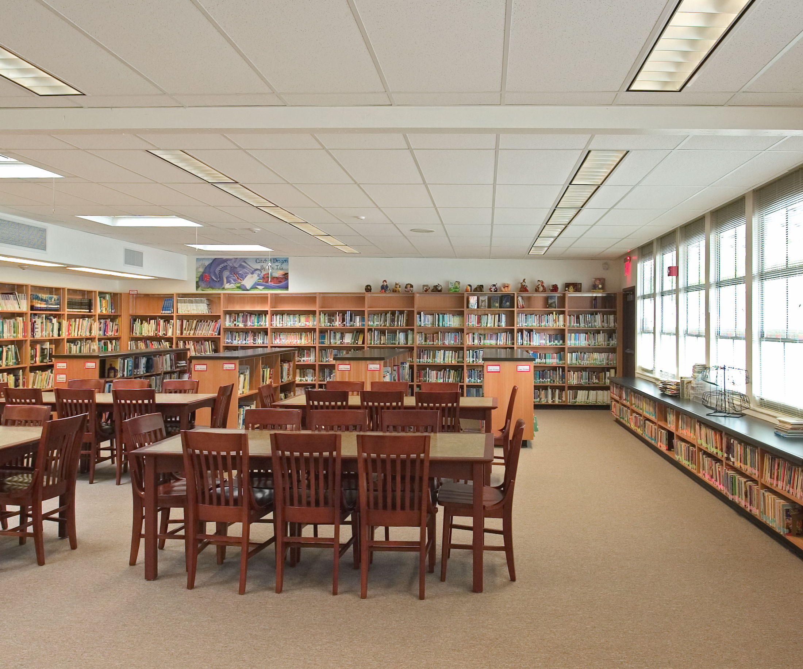
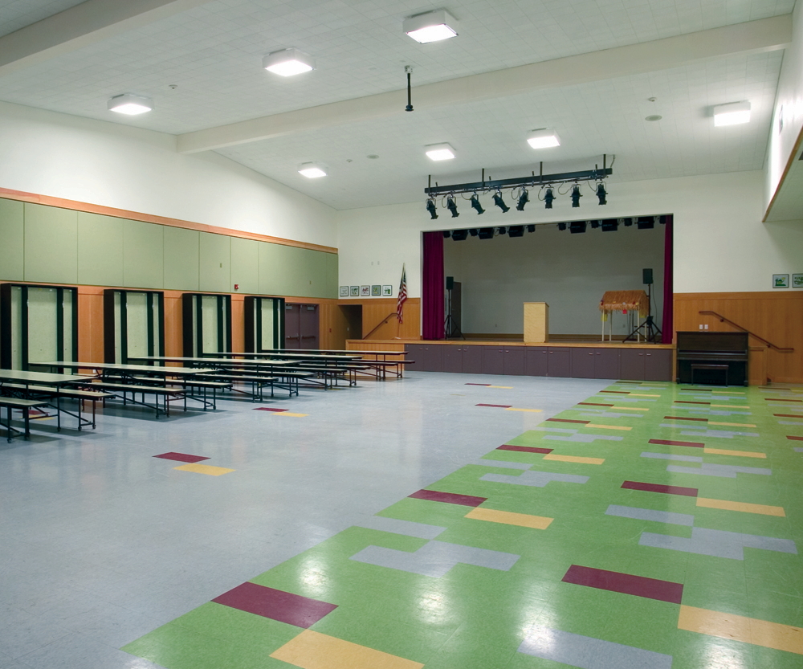
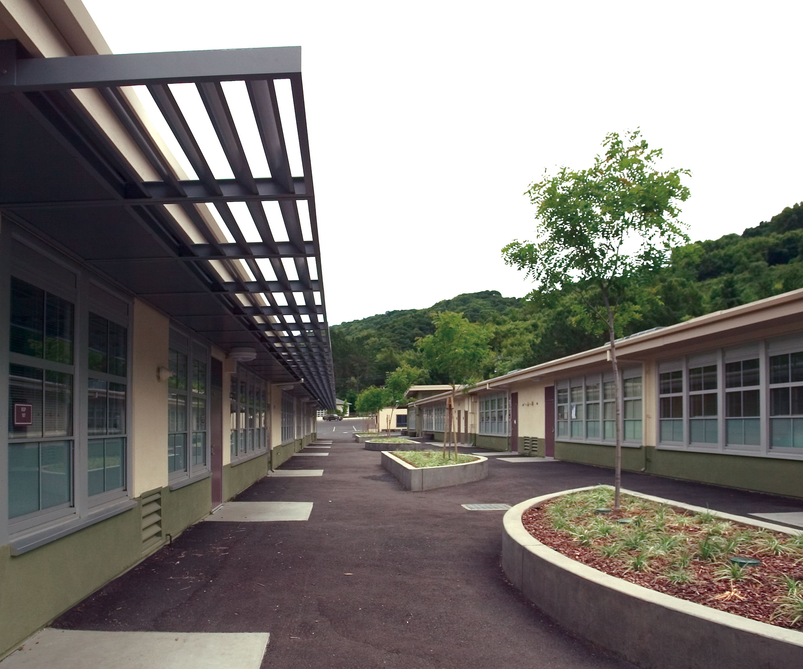
Ellerhorst Elementary School
West Contra Costa USD
A reconstruction of Ellerhorst Elementary School in Pinole, including new classrooms, food service and administration building; and modernized facilities including classrooms, multi-use building, library, and a special education suite for severely handicapped students.
We recently completed a go-back project to upgrade the student drop off area, and provide additional security fencing, lighting and bus drop off areas. Our master plan for the site includes work yet-to-be funded work, including additional play yard improvements and outdoor learning areas.
The new administration building provides a secure checkpoint at the school entrance and features reception areas, administrative offices, teacher/ staff work spaces, and the campus server. The building serves as a secure entry monitoring point, giving the school secretary and principal visual access to the main entry and playground areas.
A new drop-off and parking area separates cars and pedestrians and provides multiple lanes to avoid traffic congestion.
The project includes a new classroom addition, while the rest of the campus buildings were modernized with new floor-to-ceiling finishes, exterior windows, doors and hardware, and accessibility upgrades. The entire site received new power and lighting, mechanical units, an automatic fire alarm system, and computer data improvements.
