
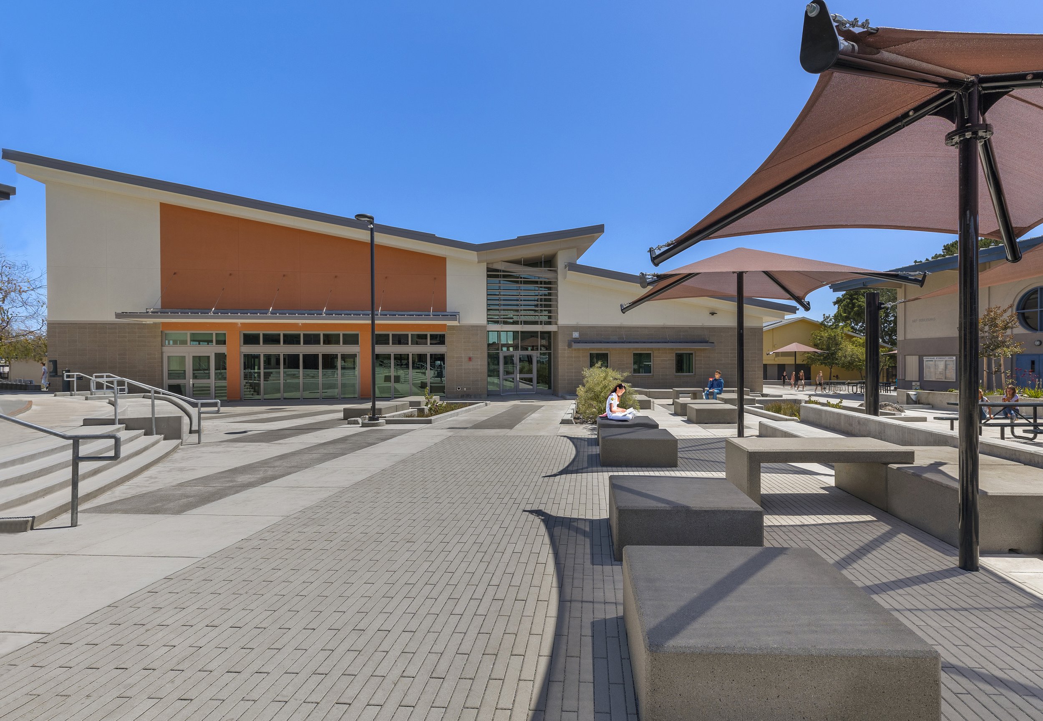
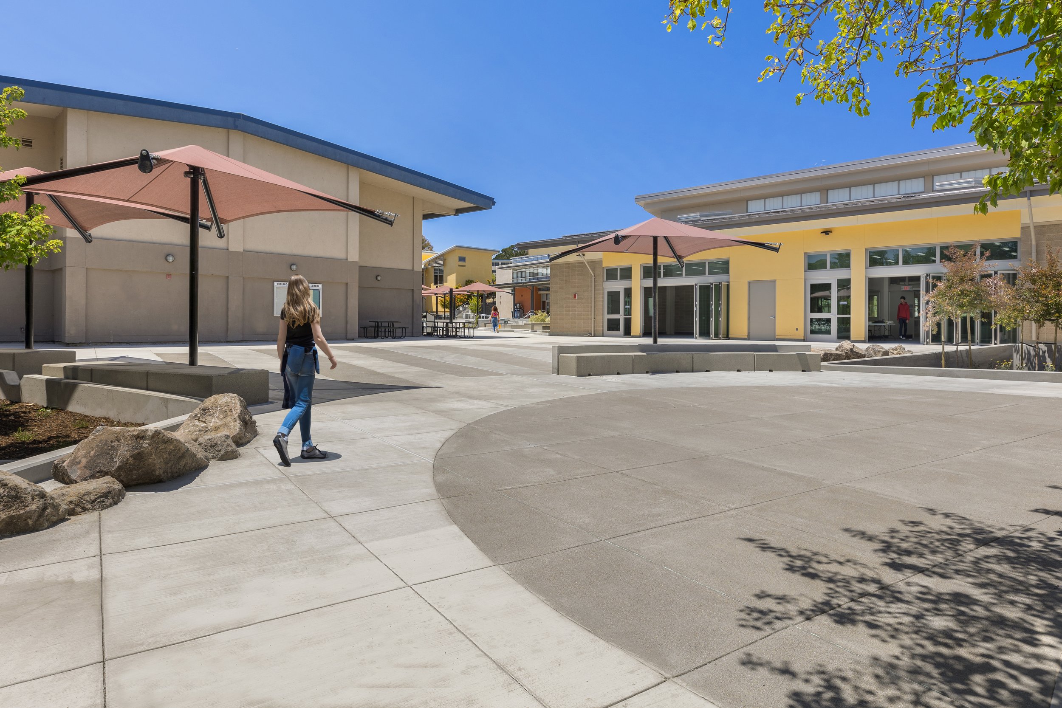
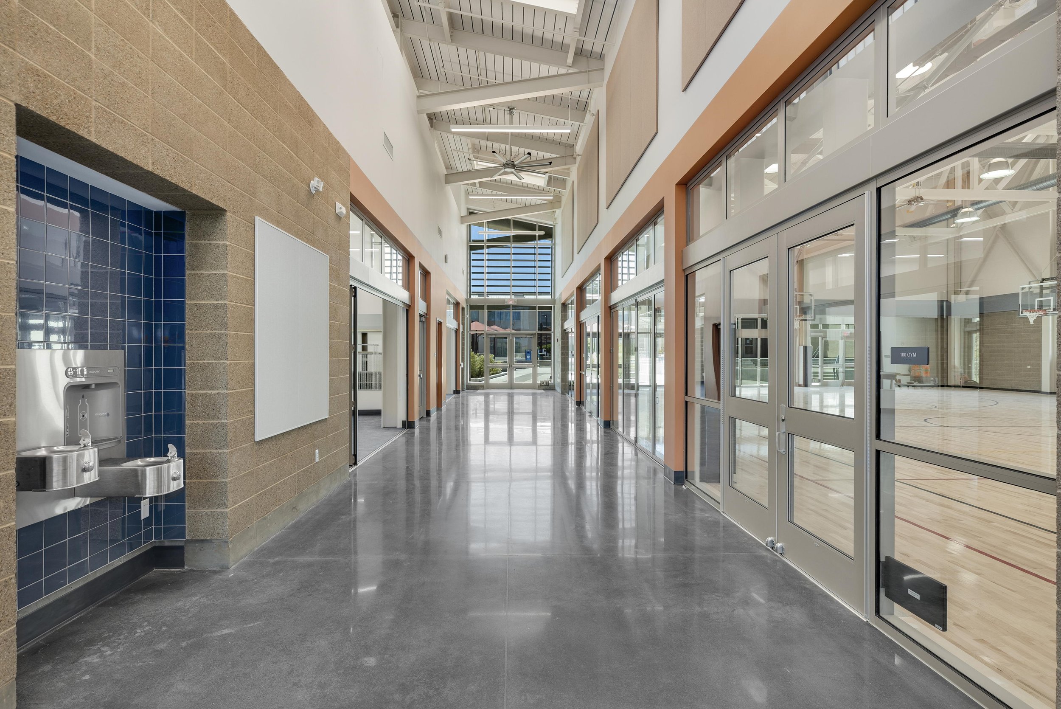

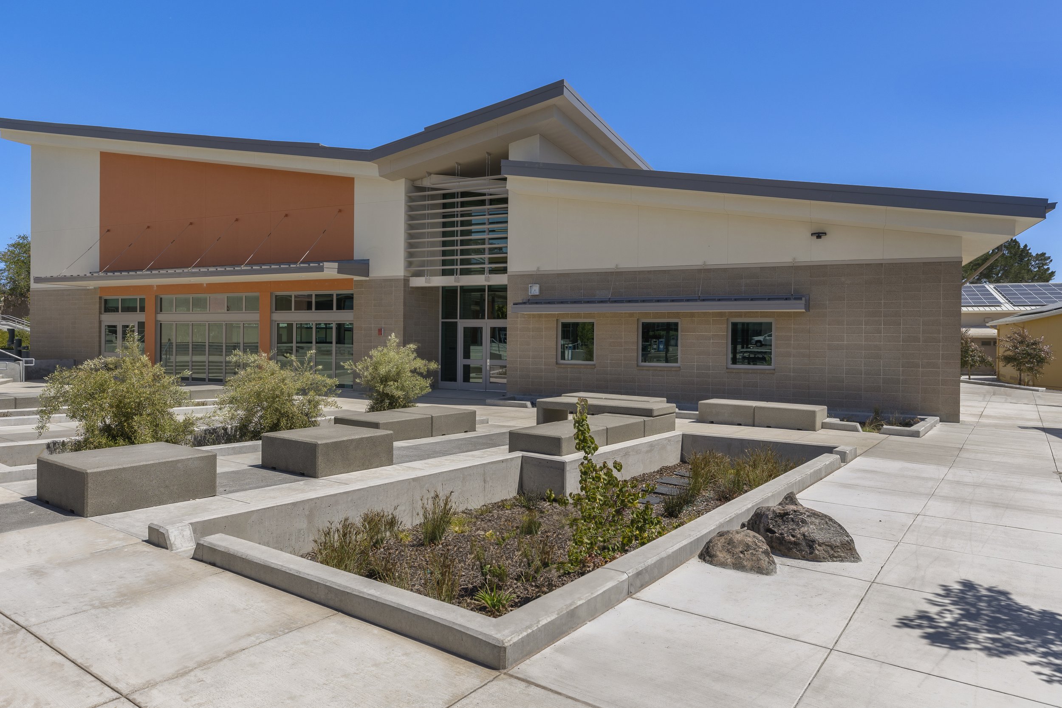
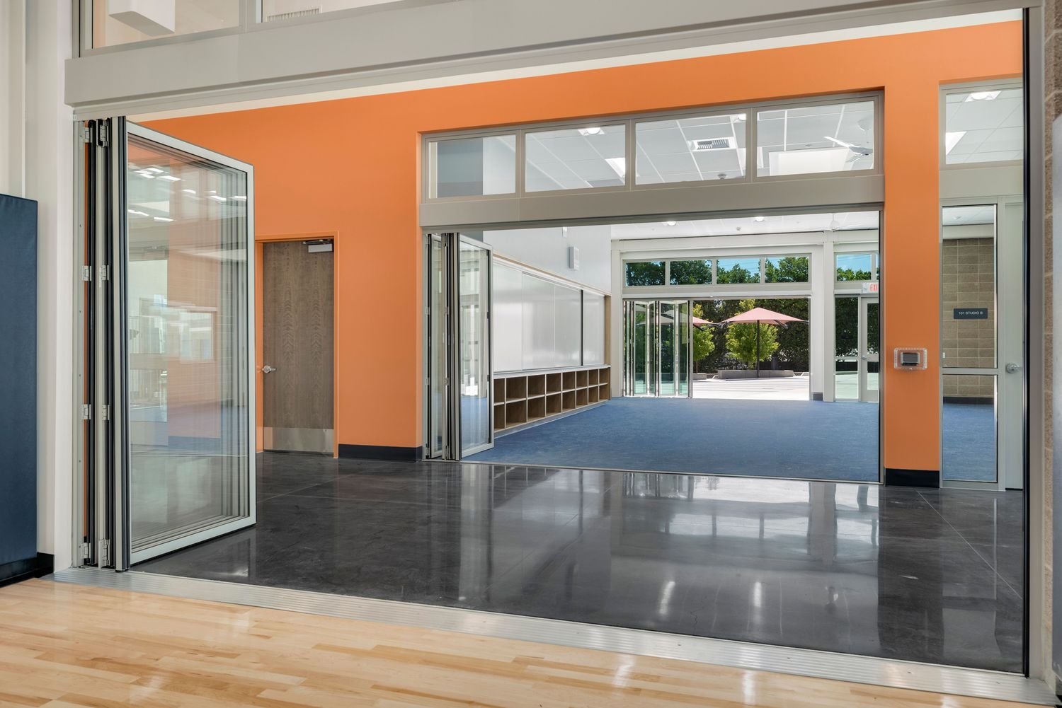


BIS Student Recreation Center
Burlingame Unified School District
Centrally located on the campus, this new Student Recreation Center encourages movement. The 13,000 s.f. building includes a gymnasium space, with a full basketball court, and two exercise studios. Each of these spaces opens out to the exterior increasing physical education space and instruction opportunities while maintaining clear lines of sight. Light plays a major role in the building design making the space bright and spacious while maintaining a strong visual connection with the surroundings.
All education spaces also open in on a central Concourse designed as a multi-use space for;
Classroom break-out
An extra learning space on rainy days
A place to see in to gym activities
The concourse invites students and visitors in from the front of the campus directly through the building to the new Quad. The design of the quad has been a 10-year phased collaboration with the District. The idea to create a “heart of the campus” outdoor space started while H+AA was designing a two-story classroom wing. At that time, the space was occupied by basketball courts, which have been moved to a better location.
The new Quad provides –
Shade and seating for lunch and socialization
Flexible outdoor classroom space
A place to host outdoor events
Find out more at Small Firms Great Projects 18th Edition Click here
