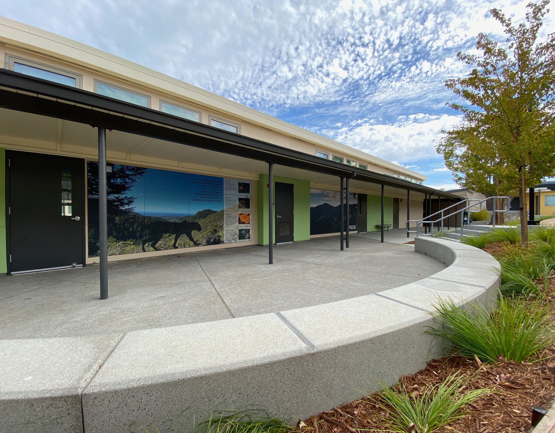
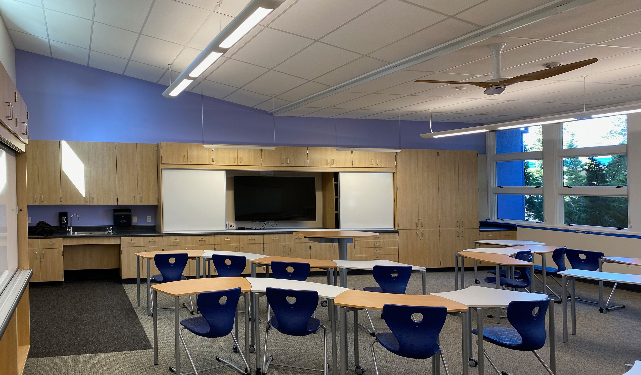
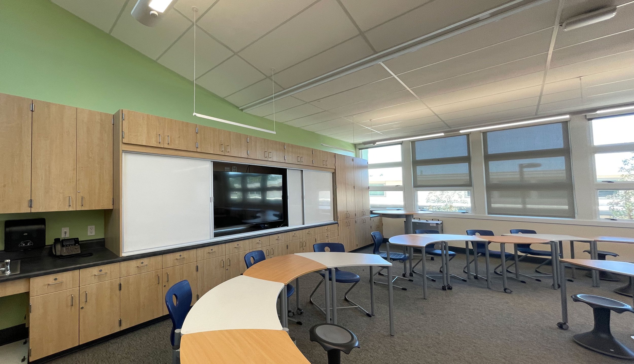
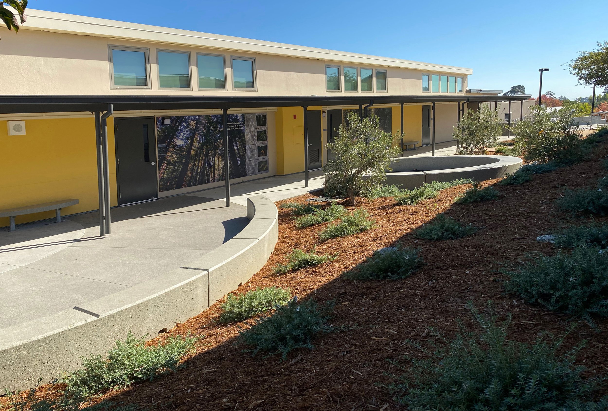
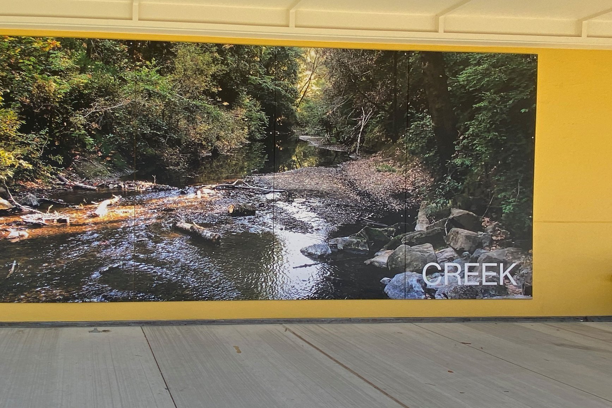
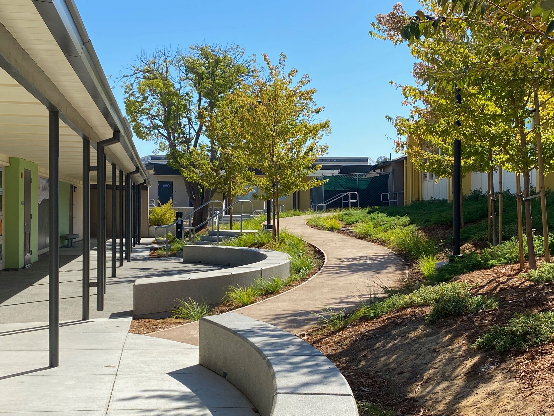
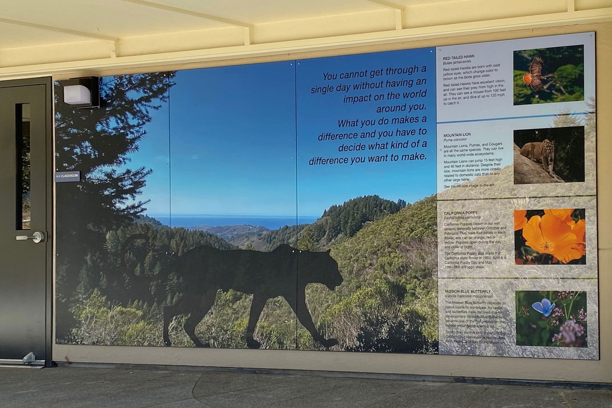
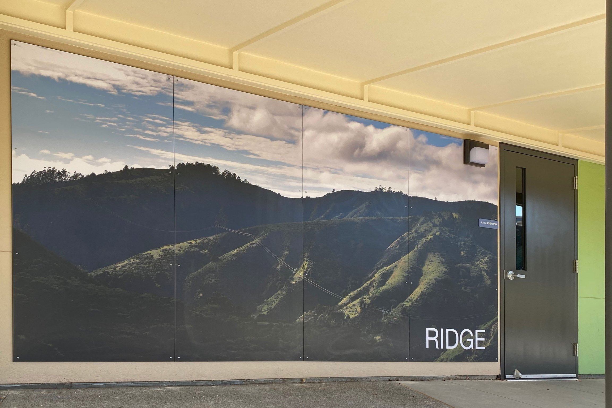
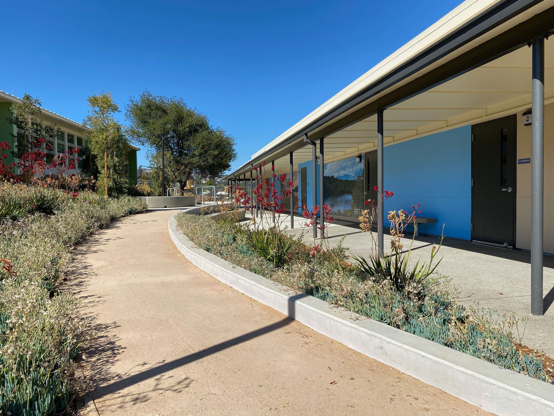
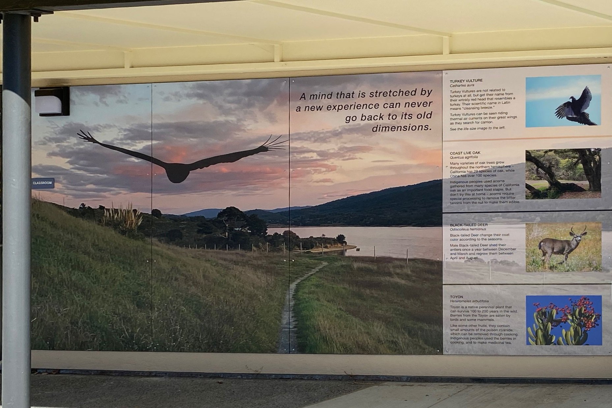
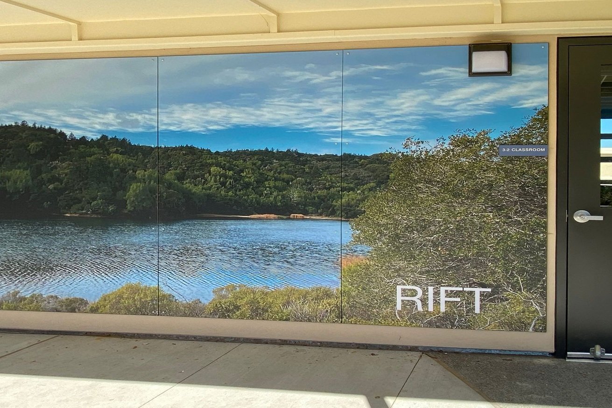
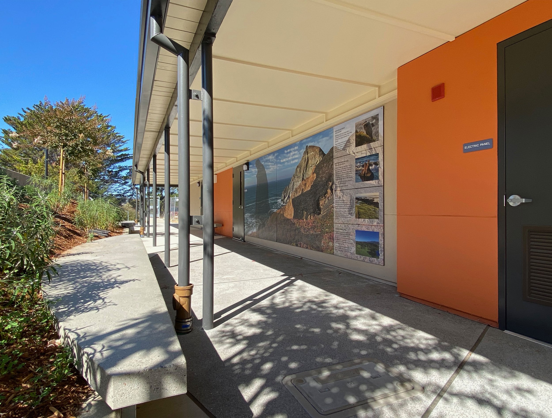
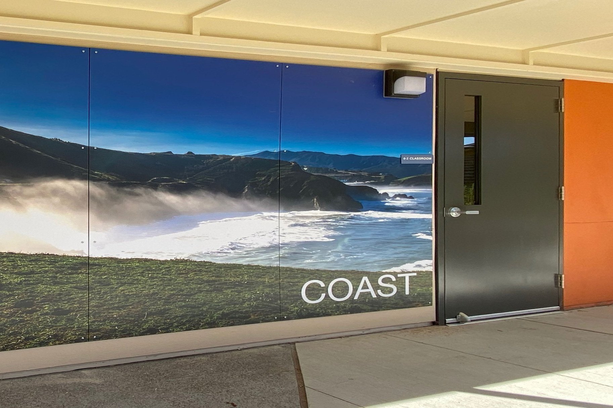
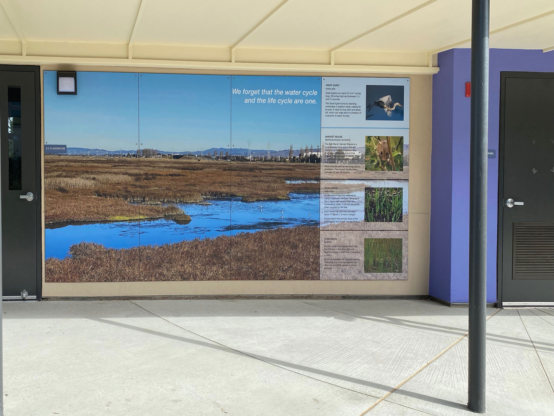
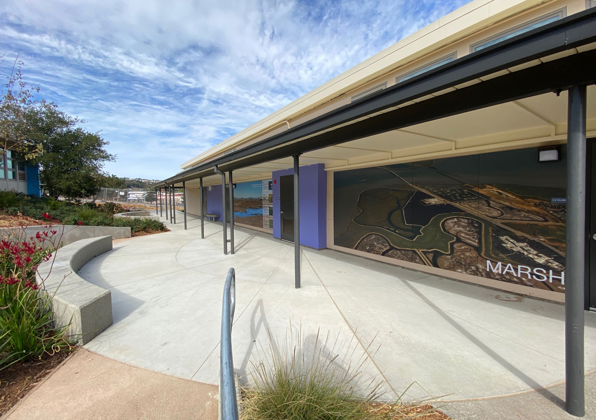
Check out the Before & After Video
Burlingame Intermediate School Modernization
Burlingame School District
The Burlingame Intermediate School Classroom Modernization project delivers a vision for a twenty-first-century learning facility, which corresponds to the School District’s primary goal.
The project started with a fairly succinct program – modernize twenty classrooms and solve accessibility along a steep hillside connecting five classroom buildings. We used this accessibility challenge as a form-generator to dramatically change the exterior environment and provide new outdoor learning and socialization spaces that did not previously exist.
The main axis of the school was made accessible along gentle paths that weave through courtyards within the finger plan, activated by new outdoor learning spaces.
Learning Environment - Existing conditions
The original classrooms had not been substantially modernized since the school opened in 1953. Interim improvements left exposed electrical conduits and internet cables throughout the learning environment. Finishes and systems were dated and did not support modern education.
Community Environment
Including students in the planning process helped build community excitement about the plan. This middle school campus is the one school in the District that all students attend, drawing students from small neighborhood-based elementary schools. Community identification with the campus is strong, and we tapped into that during our planning process to gain valuable input.
Educational Exhibit
The repetition of identical buildings and the clear space available on the south-facing facades showed a lot of potential for enhancing wayfinding within the school. We then explored the idea of a sense of place and developed a concept that would situate the BIS campus within its natural surroundings. This concept not only served as a driver for the wayfinding component but contributed to fostering environmental awareness within the student body.
We traced a transect starting at the San Francisco Bay, going across the Peninsular range, and ending at the Pacific ocean. Through this exercise, we identified 5 Ecological Zones:
Marsh - San Francisco Bay marshes
Rift - San Andreas fault
Ridge - Montara Mountain
Creek - Purisima Creek
Coast - Pacifica State Beach
Each Ecozone got assigned to one of the five classroom buildings. Every building then displays part of an educational exhibit with immersive graphics, inspirational quotes, and an info bar featuring commonly found flora and fauna. All ecozones are associated with an accent color, going from the cooler tones of the marshes, passing by the greens of the mountains and creeks, and ending with the warmer tones that are found in the Pacific coast. As a wayfinding tool, color provides visual clues and helps differentiate what were otherwise identical buildings.
High Performance
New windows and window coverings provide better natural lighting without glare, and new indirect LED lights provide better quality light while saving energy. Ceiling fans reduce air stratification and improve thermal comfort in both heating and cooling modes, while new ceilings improve light reflectance, compliment the original mid-century design, and provide flexibility for future technology.



