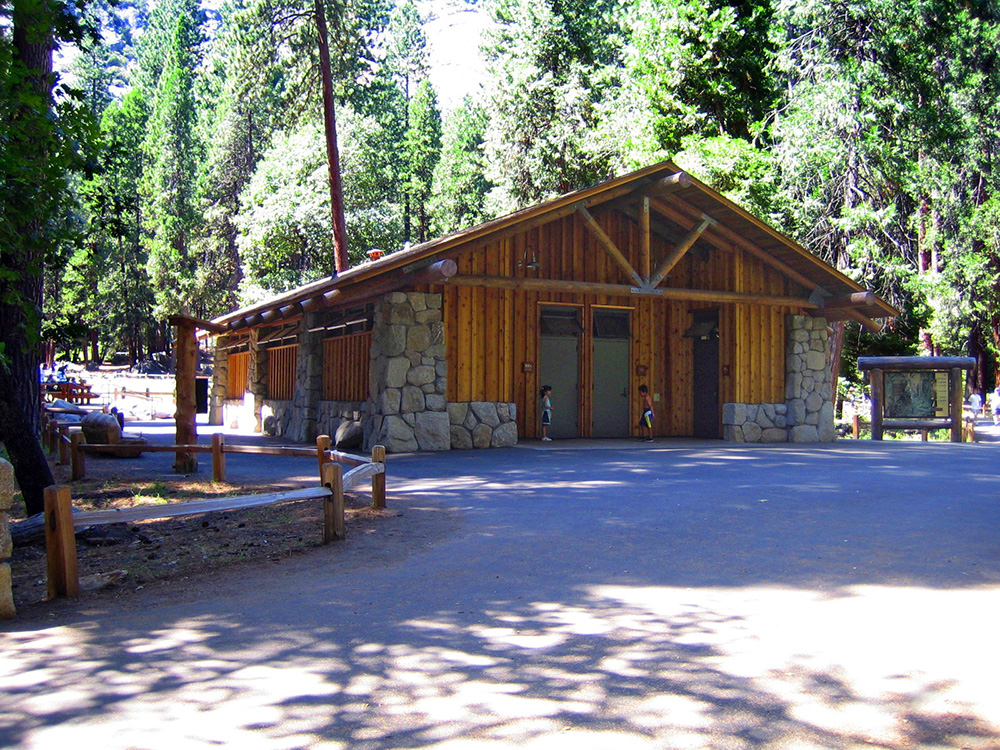
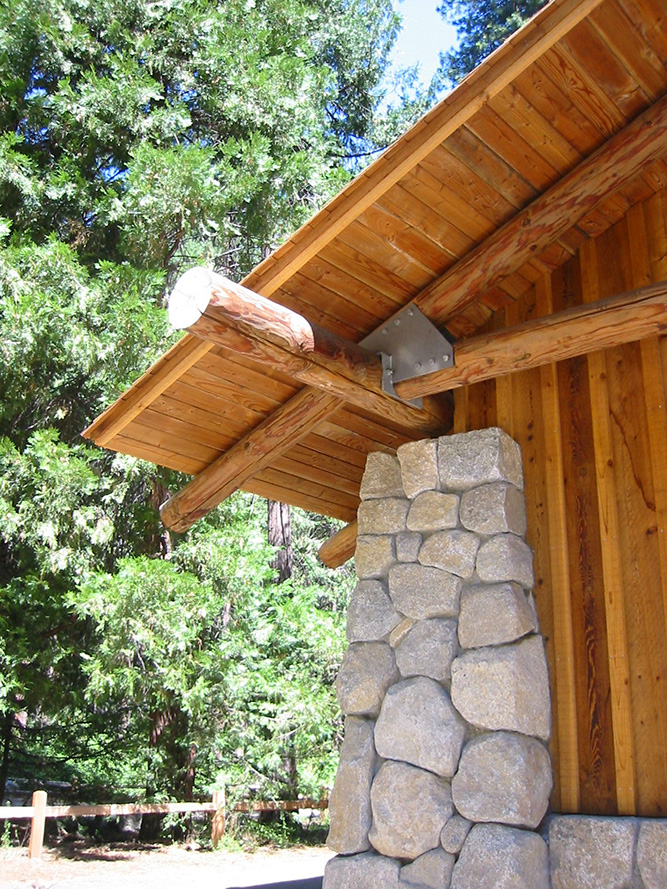
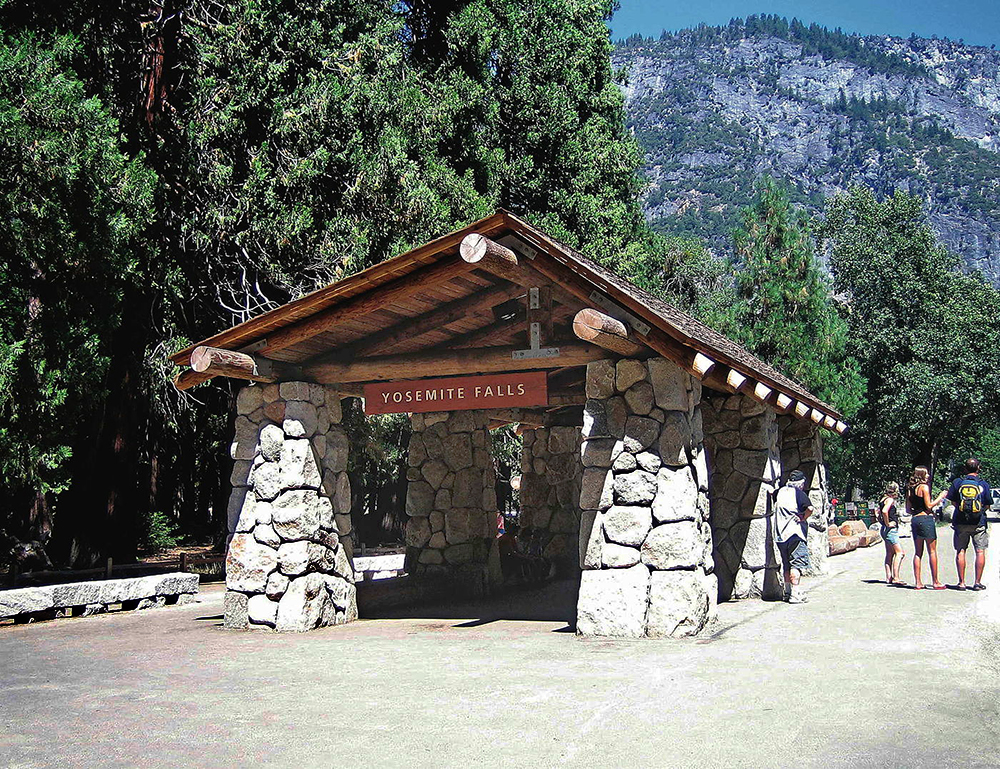
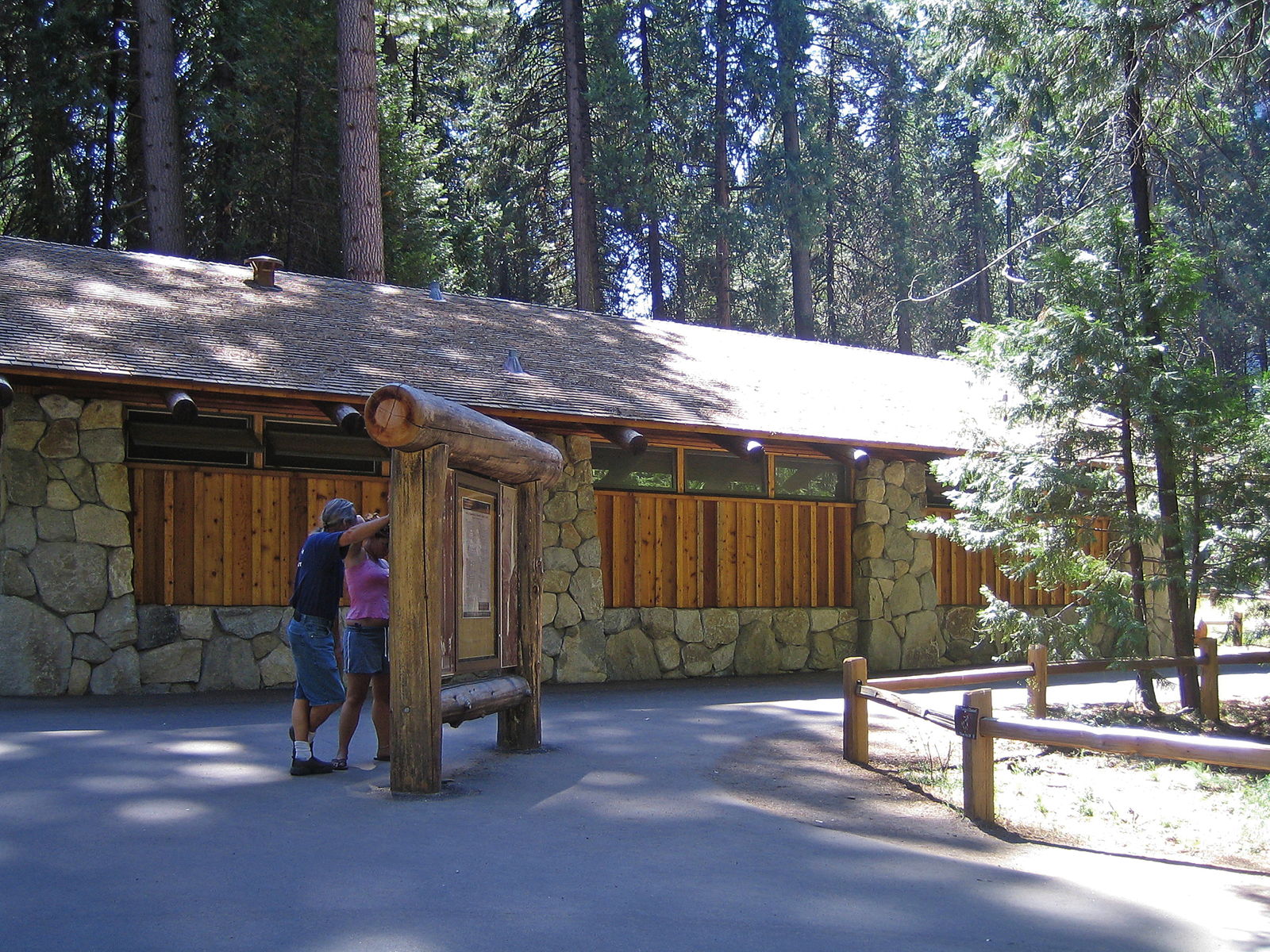
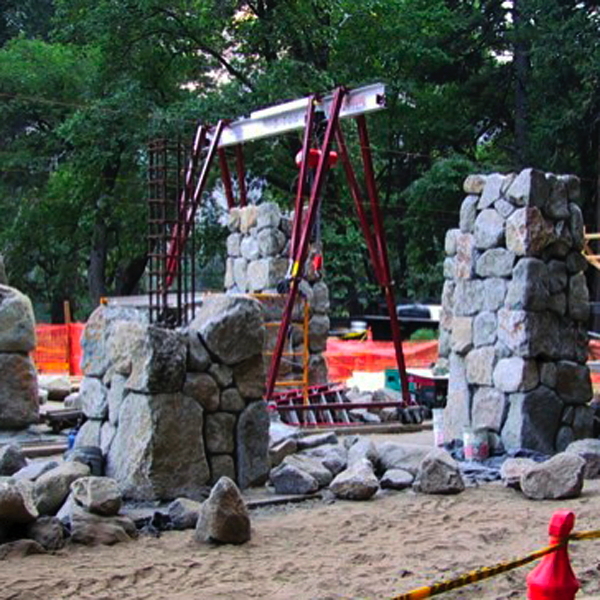

Yosemite Falls Rest Area
The Yosemite Fund
These public facilities include a new prototype design for a series of National Park bus shelters and a public restroom for the picnic and recreation area near Lower Yosemite Falls.
Roof framing is a dressed log truss structure finished with tongue and groove planks and wood shake roofing. The stone structure was quarried from a location near the Park boundaries, and was dressed and laid in a pattern seen in other historic stone buildings in the Park.
The restroom and bus shelter are part of a larger project planned by the Office of Lawrence Halprin, to redesign the pedestrian approach to Lower Yosemite Falls.
The restroom facilities replace an outmoded building nearby, and are designed to provide accessible and easily maintained facilities. Toilet rooms are divided by internal movable partitions to allow continuous service and maintenance without closing the restroom.
